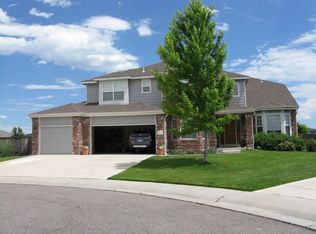Wonderful family home! Outrageously appealing 1/3 acre lot with eastern views of Lone Tree bluffs at the end of serenely quiet Cul de sac, Stylish updated kitchen with hard surface counters. The redwood deck is high style with wide views of the picturesque yard which backs to open space. A very rare find! Also the lovely front porch has been a special place to relax for the present owners Don't miss all the professionally designed landscape features that give this home its special charm. Definitely can be your Private Oasis. Large above grade windows for bright natural light in a future basement finish.
This property is off market, which means it's not currently listed for sale or rent on Zillow. This may be different from what's available on other websites or public sources.

