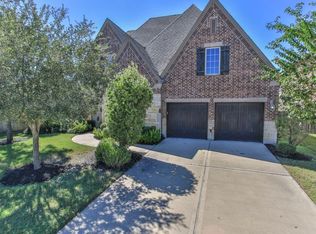Stunning 4 bedroom, 3 full and 1 half bathroom, 3 car garage home in Cinco SW. Easy walking distance to Stanley Elementary (Katy ISD). Inviting floor plan with warm entry way to greet guests. Find your formal dining space with chandelier and doorway access to the kitchen. The kitchen features full size double ovens, long center island, granite, decorative tiled backsplash, and ample cabinet space. The kitchen also opens up to the living room with a striking stone fireplace with stone extending all the way to the high ceiling. The big master suite offers a private master bath with dual sinks, makeup vanity, decorative ledges, separate glass shower and bath, and two walk-in closets. Find more living space upstairs with 3 bedrooms, 2 full bathrooms, game room, and media room. More features to love about this home are a laundry chute, built-in shoe and bag storage in the mud room, built-in shelves in the office, wood floors, and stained concrete under your covered back patio. Welcome home!
This property is off market, which means it's not currently listed for sale or rent on Zillow. This may be different from what's available on other websites or public sources.
