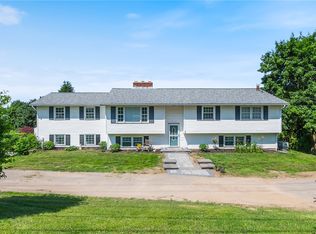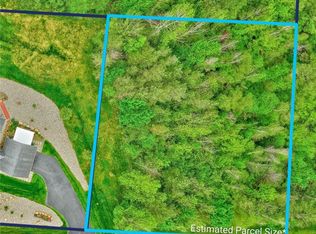Closed
$545,000
1031 Wayneport Rd, Macedon, NY 14502
3beds
2,652sqft
Single Family Residence
Built in 2020
0.8 Acres Lot
$594,000 Zestimate®
$206/sqft
$3,562 Estimated rent
Home value
$594,000
Estimated sales range
Not available
$3,562/mo
Zestimate® history
Loading...
Owner options
Explore your selling options
What's special
This custom built modern country-style home has incredible panoramic views of Egypt Hills area. Home features open concept floor plan with kitchen, dining, living room and foyer. First floor master bedroom suite includes amazing views, walk-in closet, huge master shower. First floor laundry. Features a large two car garage, and 10 foot ceiling in the basement. Only the finest materials from this high-end builder including: Fox blocks ICF foundation, LP smart siding boards and Batten siding, Anderson windows, Custom milled oak trim timber accents, custom white oak stair case, live edge white oak bathroom vanity tops and more. This is a rare high quality custom built home!
Delayed Negotiations until 5/20/24 at 5pm.
Neighboring land for sale MLS#R1538510
Zillow last checked: 8 hours ago
Listing updated: August 27, 2024 at 09:18am
Listed by:
Michael Liess 585-500-4500,
Coldwell Banker Custom Realty
Bought with:
Janice Linn, 10301212682
Howard Hanna
Source: NYSAMLSs,MLS#: R1538106 Originating MLS: Rochester
Originating MLS: Rochester
Facts & features
Interior
Bedrooms & bathrooms
- Bedrooms: 3
- Bathrooms: 3
- Full bathrooms: 2
- 1/2 bathrooms: 1
- Main level bathrooms: 2
- Main level bedrooms: 1
Heating
- Gas, Forced Air
Appliances
- Included: Dishwasher, Gas Cooktop, Gas Oven, Gas Range, Gas Water Heater, Refrigerator, Tankless Water Heater
- Laundry: Main Level
Features
- Cedar Closet(s), Cathedral Ceiling(s), Eat-in Kitchen, Separate/Formal Living Room, Kitchen/Family Room Combo, Living/Dining Room, Pantry, Storage, Bar, Bedroom on Main Level, Loft, Main Level Primary, Primary Suite
- Flooring: Hardwood, Other, See Remarks, Varies
- Basement: Full,Finished,Walk-Out Access,Sump Pump
- Number of fireplaces: 2
Interior area
- Total structure area: 2,652
- Total interior livable area: 2,652 sqft
Property
Parking
- Total spaces: 2
- Parking features: Detached, Garage, Driveway
- Garage spaces: 2
Features
- Patio & porch: Balcony, Open, Patio, Porch
- Exterior features: Blacktop Driveway, Balcony, Patio, See Remarks
Lot
- Size: 0.80 Acres
- Dimensions: 186 x 198
- Features: Rural Lot, Wooded
Details
- Parcel number: 54300006111100002810820000
- Special conditions: Standard
Construction
Type & style
- Home type: SingleFamily
- Architectural style: Cape Cod,Other,See Remarks
- Property subtype: Single Family Residence
Materials
- Frame, Wood Siding, ICFs (Insulated Concrete Forms), PEX Plumbing
- Foundation: Poured
- Roof: Asphalt
Condition
- Resale
- Year built: 2020
Utilities & green energy
- Electric: Circuit Breakers
- Sewer: Septic Tank
- Water: Connected, Public
- Utilities for property: Water Connected
Community & neighborhood
Location
- Region: Macedon
Other
Other facts
- Listing terms: Conventional,FHA,VA Loan
Price history
| Date | Event | Price |
|---|---|---|
| 7/12/2024 | Sold | $545,000+3.8%$206/sqft |
Source: | ||
| 5/23/2024 | Pending sale | $525,000$198/sqft |
Source: | ||
| 5/14/2024 | Listed for sale | $525,000+50%$198/sqft |
Source: | ||
| 12/29/2020 | Sold | $350,000-12.3%$132/sqft |
Source: | ||
| 7/1/2020 | Listing removed | $399,000$150/sqft |
Source: Coldwell Banker Custom Realty #R1252383 Report a problem | ||
Public tax history
Tax history is unavailable.
Neighborhood: 14502
Nearby schools
GreatSchools rating
- 4/10Palmyra Macedon Intermediate SchoolGrades: 3-5Distance: 3.2 mi
- 4/10Palmyra Macedon Middle SchoolGrades: 6-8Distance: 5.8 mi
- 7/10Palmyra Macedon Senior High SchoolGrades: 9-12Distance: 5.7 mi
Schools provided by the listing agent
- Middle: Palmyra-Macedon Middle
- High: Palmyra-Macedon Senior High
- District: Palmyra-Macedon
Source: NYSAMLSs. This data may not be complete. We recommend contacting the local school district to confirm school assignments for this home.

