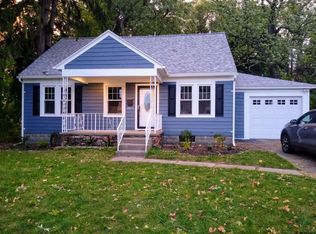Closed
$291,000
1031 Wavell Road, Schenectady, NY 12303
3beds
1,404sqft
Single Family Residence, Residential
Built in 1946
9,583.2 Square Feet Lot
$314,600 Zestimate®
$207/sqft
$2,194 Estimated rent
Home value
$314,600
$242,000 - $409,000
$2,194/mo
Zestimate® history
Loading...
Owner options
Explore your selling options
What's special
Step into modern luxury in this fully remodeled 3-bedroom, 2-bath home in the desirable Schenectady School District. The brand new kitchen and stunning ceramic-tiled baths shine with contemporary flair. Enjoy the spacious living room featuring a custom built-in electric fireplace that opens to a cozy dining area. The first floor includes two bedrooms and a full bath, while the second floor is dedicated to a primary suite adorned with crown molding, tray ceilings, and recessed lighting. The home boasts new flooring, refinished hardwood, and updated plumbing and electric systems. Additional highlights include a 3-season room, a large fenced-in yard, a 1-car garage, and a full basement.
Zillow last checked: 8 hours ago
Listing updated: December 02, 2024 at 08:17am
Listed by:
Christine M Serafini 518-514-8830,
Miranda Real Estate Group Inc
Bought with:
William J Lane, 10401225825
Coldwell Banker Prime Properties
Source: Global MLS,MLS#: 202425229
Facts & features
Interior
Bedrooms & bathrooms
- Bedrooms: 3
- Bathrooms: 2
- Full bathrooms: 2
Primary bedroom
- Level: Second
Bedroom
- Level: First
Bedroom
- Level: First
Primary bathroom
- Level: Second
Full bathroom
- Level: First
Other
- Level: First
Dining room
- Level: First
Kitchen
- Level: First
Living room
- Level: First
Heating
- Hot Water, Natural Gas, Radiant
Cooling
- None
Appliances
- Included: Microwave, Oven, Range, Refrigerator
- Laundry: In Basement
Features
- High Speed Internet, Ceiling Fan(s), Built-in Features, Ceramic Tile Bath, Chair Rail, Crown Molding, Eat-in Kitchen
- Flooring: Ceramic Tile, Hardwood, Laminate
- Basement: Full
- Has fireplace: Yes
- Fireplace features: Electric, Insert
Interior area
- Total structure area: 1,404
- Total interior livable area: 1,404 sqft
- Finished area above ground: 1,404
- Finished area below ground: 0
Property
Parking
- Total spaces: 3
- Parking features: Off Street, Attached, Driveway
- Garage spaces: 1
- Has uncovered spaces: Yes
Features
- Patio & porch: Deck, Enclosed, Porch
- Exterior features: Lighting
Lot
- Size: 9,583 sqft
- Features: Level, Cleared, Landscaped
Details
- Parcel number: 422800 59.6812
- Special conditions: Standard
Construction
Type & style
- Home type: SingleFamily
- Architectural style: Cape Cod
- Property subtype: Single Family Residence, Residential
Materials
- Vinyl Siding
- Roof: Asphalt
Condition
- New construction: No
- Year built: 1946
Utilities & green energy
- Electric: 150 Amp Service, Circuit Breakers
- Sewer: Septic Tank
- Water: Public
Community & neighborhood
Location
- Region: Schenectady
Price history
| Date | Event | Price |
|---|---|---|
| 1/30/2025 | Sold | $291,000$207/sqft |
Source: Public Record Report a problem | ||
| 11/22/2024 | Sold | $291,000+7.8%$207/sqft |
Source: | ||
| 9/18/2024 | Contingent | $269,900$192/sqft |
Source: NY State MLS #11342292 Report a problem | ||
| 9/17/2024 | Pending sale | $269,900$192/sqft |
Source: | ||
| 9/11/2024 | Listed for sale | $269,900+63.6%$192/sqft |
Source: | ||
Public tax history
| Year | Property taxes | Tax assessment |
|---|---|---|
| 2024 | -- | $148,000 |
| 2023 | -- | $148,000 |
| 2022 | -- | $148,000 |
Find assessor info on the county website
Neighborhood: 12303
Nearby schools
GreatSchools rating
- NAHerman L Bradt Elementary SchoolGrades: K-2Distance: 0.9 mi
- 5/10Draper Middle SchoolGrades: 6-8Distance: 1.4 mi
- 4/10Mohonasen Senior High SchoolGrades: 9-12Distance: 1.5 mi
Schools provided by the listing agent
- High: Schenectady
Source: Global MLS. This data may not be complete. We recommend contacting the local school district to confirm school assignments for this home.
