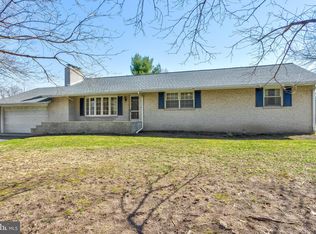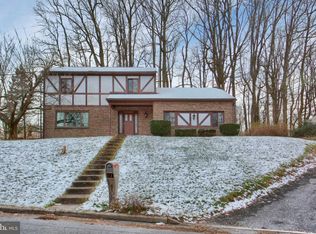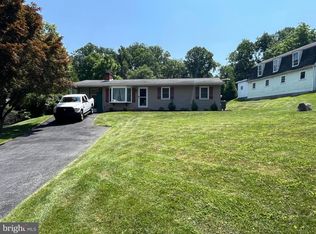Sold for $500,000
$500,000
1031 Waltonville Rd, Hummelstown, PA 17036
4beds
2,390sqft
Single Family Residence
Built in 1895
5 Acres Lot
$560,500 Zestimate®
$209/sqft
$2,545 Estimated rent
Home value
$560,500
$521,000 - $600,000
$2,545/mo
Zestimate® history
Loading...
Owner options
Explore your selling options
What's special
Are you looking for the charm of an old farmhouse tastefully combined with today's amenities? This sweet Derry Township (Hershey schools) home boasting a beautiful 5 acre lot could be just what you're looking for! Enjoy views of the mountains and valley plus perfect sunsets here - also a wildlife and bird lovers paradise. Loads of special features await your discovery! A gorgeous, updated kitchen is the heart of this home featuring beautiful tile floors, granite counters, dark stainless steel appliances, lovely farm sink and a large breakfast bar. Handsome barn doors tucked off one side of the kitchen lead to a convenient laundry/pantry room. The kitchen flows into the dining room with a cozy reading nook and a natural flow from there into the spacious living room with hardwood floors and a handsome brick gas fireplace. While in the living room, step out the front door to the charming screened front porch with a beautiful magnolia tree beyond - a great place to relax or entertain in mild weather. There's a nice brick patio off the KIT also. On the other side of the kitchen, you will naturally be drawn to and want to hang out in the sun-splashed, spacious family room with cathedral ceilings, eye-catching wood beams, luxury vinyl plank flooring and a cozy fireplace. A beautifully updated full bath plus a nice mud room with handy built-ins complete the picture on the first floor. Upstairs you will find another nicely renovated full bath with quartz countertop and tub with a handsome tile surround. Two of the 4 BR's boast beautiful wide-plank wood floors. Convenient pull-down stairs in the upstairs hall lead up to the attic providing some great storage space. New replacement windows, water heater, water softener system and a newer roof are big pluses. Step onto the deck from the mud room and venture out to the barn/garage. The first floor can house 4 cars (2 in tandem) plus provide plenty of storage. A delightful surprise awaits you as you venture up to the second floor and discover a 21x15 game room with a mini-split providing the HVAC - loads of options for how to use this space. Behind the Koi pond is a small stable - a great place for the lawn tractor. Towards the back of the lawn area, you'll find an electric service junction box - all you need to do is add the chickens and coop! Trek to your heart's content through the approx 3 acres of woods beyond the lawn. One year Cinch Home Warranty provided for peace of mind. Add to all this home and property offer is a super convenient location just minutes to Hershey Medical Center and quick/easy access to highways and all conveniences. Walk to Shank Park too. Do not miss this opportunity to check out this most charming and delightful home. Call now and come and see for yourself!!
Zillow last checked: 8 hours ago
Listing updated: April 19, 2024 at 09:03am
Listed by:
ROSE KNEPP 717-580-5764,
Berkshire Hathaway HomeServices Homesale Realty
Bought with:
BERNIE READINGER, RS133239A
Berkshire Hathaway HomeServices Homesale Realty
Source: Bright MLS,MLS#: PADA2027724
Facts & features
Interior
Bedrooms & bathrooms
- Bedrooms: 4
- Bathrooms: 2
- Full bathrooms: 2
- Main level bathrooms: 1
Basement
- Area: 0
Heating
- Forced Air, Heat Pump, Oil, Electric
Cooling
- Central Air, Heat Pump, Electric
Appliances
- Included: Microwave, Dishwasher, Ice Maker, Oven/Range - Electric, Refrigerator, Electric Water Heater
- Laundry: Main Level, Laundry Room, Mud Room
Features
- Attic, Breakfast Area, Ceiling Fan(s), Chair Railings, Crown Molding, Family Room Off Kitchen, Pantry, Recessed Lighting, Built-in Features, Upgraded Countertops, Plaster Walls, Dry Wall
- Flooring: Ceramic Tile, Carpet, Hardwood, Luxury Vinyl, Wood
- Doors: Sliding Glass, Insulated
- Windows: Energy Efficient, Double Pane Windows, Low Emissivity Windows, Replacement, Screens
- Basement: Partial,Side Entrance,Unfinished
- Number of fireplaces: 2
- Fireplace features: Brick, Electric, Gas/Propane, Mantel(s)
Interior area
- Total structure area: 2,390
- Total interior livable area: 2,390 sqft
- Finished area above ground: 2,390
- Finished area below ground: 0
Property
Parking
- Total spaces: 2
- Parking features: Garage Faces Front, Storage, Asphalt, Gravel, Detached, Driveway
- Garage spaces: 2
- Has uncovered spaces: Yes
Accessibility
- Accessibility features: None
Features
- Levels: Two
- Stories: 2
- Patio & porch: Deck, Patio
- Pool features: None
Lot
- Size: 5 Acres
- Features: Wooded, Rear Yard
Details
- Additional structures: Above Grade, Below Grade, Outbuilding
- Parcel number: 240560170000000
- Zoning: R1
- Special conditions: Standard
- Horses can be raised: Yes
Construction
Type & style
- Home type: SingleFamily
- Architectural style: Farmhouse/National Folk
- Property subtype: Single Family Residence
Materials
- Frame
- Foundation: Stone
- Roof: Asphalt
Condition
- New construction: No
- Year built: 1895
Utilities & green energy
- Electric: 200+ Amp Service
- Sewer: Public Sewer
- Water: Well, Public Hook-up Available
- Utilities for property: Cable Connected, Phone, Water Available, Propane, Electricity Available
Community & neighborhood
Location
- Region: Hummelstown
- Subdivision: None Available
- Municipality: DERRY TWP
Other
Other facts
- Listing agreement: Exclusive Right To Sell
- Listing terms: Cash,Conventional
- Ownership: Fee Simple
Price history
| Date | Event | Price |
|---|---|---|
| 11/17/2023 | Sold | $500,000+1%$209/sqft |
Source: | ||
| 10/15/2023 | Pending sale | $495,000+2.1%$207/sqft |
Source: | ||
| 6/9/2023 | Sold | $485,000+8%$203/sqft |
Source: | ||
| 5/3/2023 | Pending sale | $449,000$188/sqft |
Source: | ||
| 5/2/2023 | Listed for sale | $449,000+65.7%$188/sqft |
Source: | ||
Public tax history
| Year | Property taxes | Tax assessment |
|---|---|---|
| 2025 | $5,197 +6.4% | $166,300 |
| 2023 | $4,885 +1.8% | $166,300 |
| 2022 | $4,798 +2.3% | $166,300 |
Find assessor info on the county website
Neighborhood: 17036
Nearby schools
GreatSchools rating
- NAHershey Early Childhood CenterGrades: K-1Distance: 3.5 mi
- 9/10Hershey Middle SchoolGrades: 6-8Distance: 3.5 mi
- 9/10Hershey High SchoolGrades: 9-12Distance: 3.4 mi
Schools provided by the listing agent
- Elementary: Hershey Primary Elementary
- Middle: Hershey Middle School
- High: Hershey High School
- District: Derry Township
Source: Bright MLS. This data may not be complete. We recommend contacting the local school district to confirm school assignments for this home.
Get pre-qualified for a loan
At Zillow Home Loans, we can pre-qualify you in as little as 5 minutes with no impact to your credit score.An equal housing lender. NMLS #10287.
Sell for more on Zillow
Get a Zillow Showcase℠ listing at no additional cost and you could sell for .
$560,500
2% more+$11,210
With Zillow Showcase(estimated)$571,710


