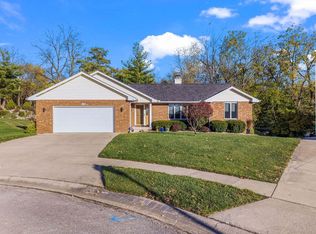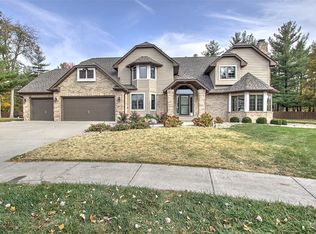Sold for $475,000 on 11/07/23
$475,000
1031 W Mound Rd, Decatur, IL 62526
4beds
4,711sqft
Single Family Residence, Residential
Built in 1980
4 Acres Lot
$499,600 Zestimate®
$101/sqft
$2,816 Estimated rent
Home value
$499,600
$475,000 - $525,000
$2,816/mo
Zestimate® history
Loading...
Owner options
Explore your selling options
What's special
No more dreaming of the perfect property, it's here now. Driving down private road thru large trees, you arrive at a spectacular one-of-a kind homesite. Sitting on 4+ acres excellently maintained. Custom quality build contemporary home has all the features you could dream of and a few you never thought of. 4-5 BR, 3 car att. garage, 3 FP, 3.5 baths and a 3-level rear deck that will hold all the family for fantastic reunion or wedding photos. Main level has an open floor plan, LR w FP #1, DR, open kitchen + family area/informal dining. Primary BR (FP #2), w large WN shower, private water closet room, beautiful maple cabinetry w granite counters, and WN closet. Second private suite sits at other end of home, exercise room could be 5th BR, a 4-season sunroom walks out to side deck for sunsets. Work from home? need your private space? Spiral stairs lead to loft. Lower level w/daylight windows WO to patio/deck and massive manicured backyard. A dyno mite combination game room/home theater FP #3, BR 3 & 4, 1.5 baths, and laundry room round out the lower level. Still need more? Of course, there are facilities for all your toys. A 40 x 60 x 16 metal framed (concrete floor) building 12' and 14' doors tall enough for adding a lift plus heated area for winter tinkering. Still more! an additional building and a small coop. Owners have loved and maintained this home with newer zoned heat pump, roof, WH, water conditioner. CALL NOW!!
Zillow last checked: 14 hours ago
Listing updated: November 12, 2023 at 12:01pm
Listed by:
Renee Sommer Office:217-668-2321,
County Line Realty
Bought with:
Renee Sommer, 471004125
County Line Realty
Source: RMLS Alliance,MLS#: CA1024707 Originating MLS: Capital Area Association of Realtors
Originating MLS: Capital Area Association of Realtors

Facts & features
Interior
Bedrooms & bathrooms
- Bedrooms: 4
- Bathrooms: 4
- Full bathrooms: 3
- 1/2 bathrooms: 1
Bedroom 1
- Level: Main
- Dimensions: 23ft 0in x 13ft 5in
Bedroom 2
- Level: Main
- Dimensions: 14ft 0in x 14ft 0in
Bedroom 3
- Level: Lower
- Dimensions: 16ft 5in x 12ft 0in
Bedroom 4
- Level: Lower
- Dimensions: 16ft 5in x 12ft 0in
Other
- Level: Main
- Dimensions: 16ft 0in x 13ft 0in
Other
- Level: Upper
- Dimensions: 24ft 0in x 14ft 0in
Other
- Area: 1657
Additional level
- Area: 336
Family room
- Level: Main
- Dimensions: 26ft 0in x 17ft 0in
Kitchen
- Level: Main
- Dimensions: 11ft 0in x 11ft 0in
Laundry
- Level: Lower
- Dimensions: 7ft 0in x 9ft 5in
Living room
- Level: Main
- Dimensions: 15ft 0in x 16ft 5in
Main level
- Area: 3054
Heating
- Electric, Heat Pump, Zoned
Cooling
- Zoned, Central Air, Heat Pump
Appliances
- Included: Dishwasher, Range Hood, Range, Refrigerator, Water Softener Owned, Electric Water Heater
Features
- Bar, Vaulted Ceiling(s), Ceiling Fan(s)
- Basement: Daylight,Finished
- Number of fireplaces: 3
- Fireplace features: Family Room, Gas Log, Living Room, Master Bedroom, Wood Burning
Interior area
- Total structure area: 3,054
- Total interior livable area: 4,711 sqft
Property
Parking
- Total spaces: 3
- Parking features: Attached, Private
- Attached garage spaces: 3
Features
- Patio & porch: Deck, Enclosed
Lot
- Size: 4 Acres
- Dimensions: 503 x 350
- Features: Dead End Street, Sloped, Wooded
Details
- Additional structures: Outbuilding, Shed(s)
- Parcel number: 07 07 34 151 001
Construction
Type & style
- Home type: SingleFamily
- Architectural style: Ranch
- Property subtype: Single Family Residence, Residential
Materials
- Pole Frame, Steel Frame, Cedar
- Foundation: Concrete Perimeter
- Roof: Shingle
Condition
- New construction: No
- Year built: 1980
Utilities & green energy
- Sewer: Septic Tank
- Water: Private
- Utilities for property: Cable Available
Community & neighborhood
Location
- Region: Decatur
- Subdivision: None
Other
Other facts
- Road surface type: Paved
Price history
| Date | Event | Price |
|---|---|---|
| 11/7/2023 | Sold | $475,000$101/sqft |
Source: | ||
| 10/23/2023 | Pending sale | $475,000$101/sqft |
Source: | ||
| 10/11/2023 | Contingent | $475,000$101/sqft |
Source: | ||
| 9/6/2023 | Listed for sale | $475,000+58.3%$101/sqft |
Source: | ||
| 12/23/2014 | Listing removed | $300,000$64/sqft |
Source: Brinkoetter Associates Report a problem | ||
Public tax history
| Year | Property taxes | Tax assessment |
|---|---|---|
| 2024 | $2,018 -81.2% | $127,852 +8.8% |
| 2023 | $10,731 +6% | $117,532 +7.8% |
| 2022 | $10,125 +2.3% | $109,006 +2.5% |
Find assessor info on the county website
Neighborhood: 62526
Nearby schools
GreatSchools rating
- 1/10Parsons Accelerated SchoolGrades: K-6Distance: 0.4 mi
- 1/10Stephen Decatur Middle SchoolGrades: 7-8Distance: 1.6 mi
- 2/10Macarthur High SchoolGrades: 9-12Distance: 2.4 mi

Get pre-qualified for a loan
At Zillow Home Loans, we can pre-qualify you in as little as 5 minutes with no impact to your credit score.An equal housing lender. NMLS #10287.

