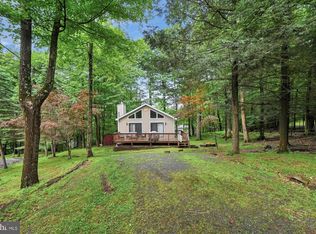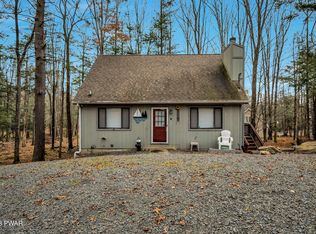Sold for $402,000
$402,000
1031 Tomahawk Rd, Lake Ariel, PA 18436
4beds
2,054sqft
Single Family Residence
Built in 1987
0.74 Acres Lot
$406,000 Zestimate®
$196/sqft
$2,012 Estimated rent
Home value
$406,000
$386,000 - $426,000
$2,012/mo
Zestimate® history
Loading...
Owner options
Explore your selling options
What's special
***RARE OPPORTUNITY in WLE - METICULOUS TURN KEY CHALET ON LARGE COMBINED DOUBLE LOT SURROUNDED BY VIEWS OF WOODS & NATURE*** Welcome to your dream LAKE HOME. Sitting proudly on a generously LARGE PARCEL, this picturesque home is a rare find that offers unparalleled privacy & serenity. The rolling hills of this professionally hardscaped property backs up to community land & is surrounded by multiple open lots -- a little slice of heaven. COMPLETELY UPDATED this 4 BR 2 BA home boasts a masterclass in modern charm, where traditional meets today's latest designs in perfect harmony. Shiplap adds texture & warmth to all NEWLY painted rooms, NEW flooring, updated w/ modern fixtures, stylish features & impactful design choices -- a ''Zen'' oasis of sophistication! The heart of the home, the kitchen, has undergone a complete transformation from top to bottom with state-of-the-art appliances, elegant marble countertop w/ a huge eat-in peninsula; a perfect place for entertaining! The bright & airy feel continues to the high ceiling family room with windows & open light to large deck that looks over the wrap-around driveway and large boulders. The main level is completed with one bedroom & renovated full bathroom. The 2ND floor flows into the bright primary bedroom w/ 2 deep closets & en-suite full bath plus an additional bedroom. The lower level has a den or gaming area, laundry room & bedroom blending comfort, style & attention to detail. This chalet home boasts 5 split units for year round comfort and efficiency. Considering a whole house generator? The hook up is already installed for your convenience. The BONUS of this property is the heated detached 2 car GARAGE LIVING SPACE CONVERSION, a focal point for entertaining, celebrations & karaoke nights. Store up to 3 golf carts in solar heated garage attic, plus a shed for lake toys! Just a short walk to the Beaver Lake beach, this WLE dream home has it all - a 4 season Lake Wallenpaupack Community. Prepare to fall in LOVE!
Zillow last checked: 8 hours ago
Listing updated: September 06, 2024 at 09:21pm
Listed by:
Anne McCausland 215-272-1348,
Keller Williams RE Hawley
Bought with:
Theresa Rocco, RS288271
Keller Williams RE Milford
Source: PWAR,MLS#: PW240426
Facts & features
Interior
Bedrooms & bathrooms
- Bedrooms: 4
- Bathrooms: 2
- Full bathrooms: 2
Primary bedroom
- Description: two closets; en-suite
- Area: 172.86
- Dimensions: 15.83 x 10.92
Bedroom 2
- Description: newly painted and spacious
- Area: 132.9
- Dimensions: 12.17 x 10.92
Bedroom 3
- Description: front of house facing
- Area: 109.41
- Dimensions: 10.5 x 10.42
Bedroom 4
- Description: multiple heat sources
- Area: 113
- Dimensions: 11.59 x 9.75
Primary bathroom
- Description: New hardware
- Area: 60.55
- Dimensions: 8.75 x 6.92
Bathroom 2
- Description: NEWLY Updated
- Area: 55.28
- Dimensions: 9.75 x 5.67
Bonus room
- Description: Garage Conversion outbuilding
- Area: 572
- Dimensions: 26 x 22
Dining room
- Description: Open to kitchen & living room
- Area: 130.05
- Dimensions: 10.33 x 12.59
Family room
- Description: Completely updates
- Area: 204.8
- Dimensions: 17.67 x 11.59
Kitchen
- Description: NEWLY Updated; Eat-in Peninsula
- Area: 201.44
- Dimensions: 16 x 12.59
Laundry
- Description: spacious area
- Area: 59.43
- Dimensions: 12.08 x 4.92
Living room
- Description: High Ceiling; Sun lit
- Area: 178.13
- Dimensions: 14.25 x 12.5
Heating
- Baseboard, Other, Heat Pump, Electric
Cooling
- Multi Units
Appliances
- Included: Dishwasher, Washer, Refrigerator, Microwave, Gas Range, Gas Oven, Freezer, Exhaust Fan
- Laundry: Common Area, Laundry Room
Features
- Beamed Ceilings, Other, Open Floorplan, Granite Counters, Eat-in Kitchen, Ceiling Fan(s), Cathedral Ceiling(s)
- Flooring: Carpet, Vinyl
- Doors: French Doors, Storm Door(s)
- Windows: Double Pane Windows
- Basement: Exterior Entry,Heated,Interior Entry,Finished
- Attic: Attic Storage,See Remarks
- Has fireplace: No
Interior area
- Total structure area: 2,054
- Total interior livable area: 2,054 sqft
- Finished area above ground: 1,274
- Finished area below ground: 780
Property
Parking
- Parking features: Attached Carport, Heated Garage, Gravel, Golf Cart Garage, Driveway, Deck, Converted Garage, Circular Driveway, Additional Parking
- Has garage: Yes
- Has carport: Yes
- Has uncovered spaces: Yes
Features
- Levels: Three Or More
- Stories: 3
- Patio & porch: Deck
- Exterior features: Courtyard, Other, Fire Pit
- Pool features: Community, None, Association
- Fencing: None
- Has view: Yes
- View description: Mountain(s), Trees/Woods, See Remarks
- Body of water: Lake Wallenpaupack
Lot
- Size: 0.74 Acres
- Features: Gentle Sloping, Wooded, Landscaped
Details
- Additional structures: Second Garage, Storage, Shed(s)
- Parcel number: 19000280172
- Zoning: Residential
- Zoning description: Residential
- Other equipment: Other
Construction
Type & style
- Home type: SingleFamily
- Architectural style: Chalet
- Property subtype: Single Family Residence
Materials
- T1-11
- Foundation: Concrete Perimeter
- Roof: Asphalt
Condition
- Updated/Remodeled
- New construction: No
- Year built: 1987
Utilities & green energy
- Electric: 200+ Amp Service
- Sewer: Public Sewer
- Water: Comm Central
- Utilities for property: Cable Connected, Water Connected, Sewer Connected, Propane, Phone Connected, Electricity Connected
Green energy
- Energy generation: Solar
Community & neighborhood
Security
- Security features: 24 Hour Security
Community
- Community features: Clubhouse, Tennis Court(s), Pool, Playground, Park, Other, Lake, Fitness Center, Fishing
Location
- Region: Lake Ariel
- Subdivision: Wallenpaupack Lake Estates
HOA & financial
HOA
- Has HOA: Yes
- HOA fee: $2,828 annually
- Amenities included: Basketball Court, Teen Center, Trash, Tennis Court(s), Sport Court, Snow Removal, Security, Recreation Facilities, Pond Year Round, Party Room, Pool, Powered Boats Allowed, Picnic Area, Park, Maintenance Structure, Marina, Maintenance, Laundry, Indoor Pool, Game Room, Fitness Center, Dog Park, Clubhouse, Barbecue, Billiard Room
- Services included: Maintenance Structure, Water, Trash, Sewer
- Second HOA fee: $2,828 one time
Other
Other facts
- Listing terms: Cash,Conventional
- Road surface type: Paved
Price history
| Date | Event | Price |
|---|---|---|
| 3/27/2024 | Sold | $402,000-12.4%$196/sqft |
Source: | ||
| 3/3/2024 | Pending sale | $459,000$223/sqft |
Source: | ||
| 2/24/2024 | Listed for sale | $459,000+113.5%$223/sqft |
Source: | ||
| 8/28/2019 | Sold | $215,000-5.3%$105/sqft |
Source: | ||
| 6/1/2019 | Listed for sale | $227,000+64.5%$111/sqft |
Source: Woodland Creek Real Estate - Hancock #19-2409 Report a problem | ||
Public tax history
| Year | Property taxes | Tax assessment |
|---|---|---|
| 2025 | $3,592 +3% | $250,800 |
| 2024 | $3,487 | $250,800 |
| 2023 | $3,487 -0.9% | $250,800 +54.4% |
Find assessor info on the county website
Neighborhood: 18436
Nearby schools
GreatSchools rating
- 5/10Wallenpaupack North Intrmd SchoolGrades: 3-5Distance: 7.4 mi
- 6/10Wallenpaupack Area Middle SchoolGrades: 6-8Distance: 7.4 mi
- 7/10Wallenpaupack Area High SchoolGrades: 9-12Distance: 7 mi
Get pre-qualified for a loan
At Zillow Home Loans, we can pre-qualify you in as little as 5 minutes with no impact to your credit score.An equal housing lender. NMLS #10287.
Sell with ease on Zillow
Get a Zillow Showcase℠ listing at no additional cost and you could sell for —faster.
$406,000
2% more+$8,120
With Zillow Showcase(estimated)$414,120

