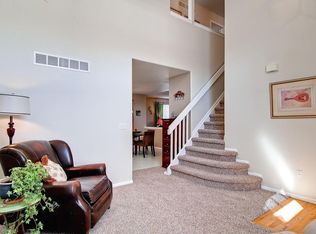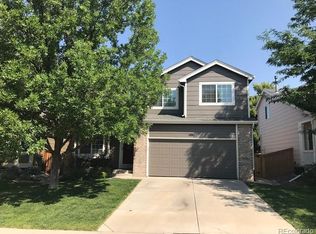This home is truly move-in ready! Beautifully updated in contemporary style. NEW window coverings, 6 panel white interior doors & trim, sleek white baseboards, and fresh paint throughout. Neutral carpet installed in the living room, staircase, and bedrooms. Large kitchen with hardwood floors and vaulted ceiling, an island for food prepping, plus new stainless steel appliances (included). Great family room with updated modern tile surround on the gas fireplace, new light fixture/ceiling fan, and a glass door to the back yard. Desirable floorplan with 3 beds and 2 baths on the upper level. Finished basement perfect for an office, 2nd family room or guest bedroom with a closet and egress window and a half bath. Washer & dryer included in the sale. Enjoy entertaining on the covered back deck...room to play Cornhole or Bocce Ball in the nicely manicured yard. Newer roof, whole home humidifier and ADT security system. Walking/biking distance to Town Center restaurants, and schools & parks!
This property is off market, which means it's not currently listed for sale or rent on Zillow. This may be different from what's available on other websites or public sources.

