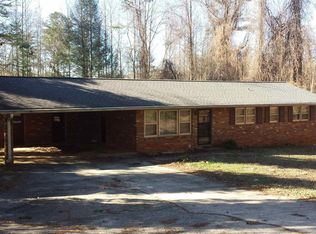Closed
$429,000
1031 Sutton Mill Rd, Clarkesville, GA 30523
3beds
1,800sqft
Single Family Residence
Built in 2023
1.14 Acres Lot
$450,100 Zestimate®
$238/sqft
$2,330 Estimated rent
Home value
$450,100
$428,000 - $477,000
$2,330/mo
Zestimate® history
Loading...
Owner options
Explore your selling options
What's special
You just will not want to pass this one up! This beautiful NEW construction is so close to downtown Clarkesville and yet, you will feel like you are tucked back into the woods! Pulling into the drive, you notice this stunning craftsman style board and batten home with a welcoming porch and amazing front door! Just inside, take in the spacious open concept plan and the light that comes spilling in from all sides of this home. The crisp, clean, all white kitchen invites you to create delicious dishes while your loved ones cozy up to the large island enveloping this area. Just adjacent to the kitchen is a nook big enough for the family table. Down the hall, you will find a master suite complete with walk-in closet and ensuite master bath. Not only will you love the double vanities and all tile shower, but you will never tire of the modern soaking tub! The remaining bedrooms don double door closets and share a bathroom. Nearby is a spacious laundry room and the perfect half bath for all of the guests you will entertain. Finally, the back deck will be a hide-a-way for the whole family. You will find yourself here for hours enjoying all of nature.
Zillow last checked: 8 hours ago
Listing updated: October 27, 2025 at 01:28pm
Listed by:
Jerry Harkness 706-949-3747,
Keller Williams Lanier Partners
Bought with:
Angelia Kiker, 181922
Century 21 Community Realty
Source: GAMLS,MLS#: 10232695
Facts & features
Interior
Bedrooms & bathrooms
- Bedrooms: 3
- Bathrooms: 3
- Full bathrooms: 2
- 1/2 bathrooms: 1
- Main level bathrooms: 2
- Main level bedrooms: 3
Kitchen
- Features: Breakfast Bar
Heating
- Electric, Heat Pump
Cooling
- Electric, Ceiling Fan(s), Central Air, Heat Pump
Appliances
- Included: Dishwasher, Oven/Range (Combo), Refrigerator, Stainless Steel Appliance(s)
- Laundry: Mud Room
Features
- Double Vanity, Soaking Tub, Separate Shower, Tile Bath, Walk-In Closet(s), Master On Main Level
- Flooring: Tile, Laminate, Vinyl
- Basement: Dirt Floor,Exterior Entry,Partial
- Has fireplace: No
Interior area
- Total structure area: 1,800
- Total interior livable area: 1,800 sqft
- Finished area above ground: 1,800
- Finished area below ground: 0
Property
Parking
- Parking features: Garage, Kitchen Level, Side/Rear Entrance
- Has garage: Yes
Features
- Levels: One
- Stories: 1
Lot
- Size: 1.14 Acres
- Features: Open Lot, Private, Sloped, Other
Details
- Parcel number: 065 145B
Construction
Type & style
- Home type: SingleFamily
- Architectural style: Craftsman
- Property subtype: Single Family Residence
Materials
- Concrete, Other
- Roof: Composition
Condition
- New Construction
- New construction: Yes
- Year built: 2023
Utilities & green energy
- Sewer: Septic Tank
- Water: Public
- Utilities for property: High Speed Internet, Water Available
Community & neighborhood
Community
- Community features: None
Location
- Region: Clarkesville
- Subdivision: None
HOA & financial
HOA
- Has HOA: No
- Services included: None
Other
Other facts
- Listing agreement: Exclusive Right To Sell
Price history
| Date | Event | Price |
|---|---|---|
| 3/12/2024 | Sold | $429,000+2.4%$238/sqft |
Source: | ||
| 1/30/2024 | Pending sale | $419,000$233/sqft |
Source: | ||
| 12/29/2023 | Listed for sale | $419,000$233/sqft |
Source: | ||
| 12/21/2023 | Pending sale | $419,000$233/sqft |
Source: | ||
| 12/12/2023 | Listed for sale | $419,000$233/sqft |
Source: | ||
Public tax history
| Year | Property taxes | Tax assessment |
|---|---|---|
| 2024 | $4,185 +1878.6% | $173,240 +1947.8% |
| 2023 | $212 | $8,460 |
Find assessor info on the county website
Neighborhood: 30523
Nearby schools
GreatSchools rating
- 5/10Clarkesville Elementary SchoolGrades: PK-5Distance: 1.8 mi
- 8/10North Habersham Middle SchoolGrades: 6-8Distance: 1.3 mi
- NAHabersham Ninth Grade AcademyGrades: 9Distance: 6.3 mi
Schools provided by the listing agent
- Elementary: Clarkesville
- Middle: North Habersham
- High: Habersham Central
Source: GAMLS. This data may not be complete. We recommend contacting the local school district to confirm school assignments for this home.

Get pre-qualified for a loan
At Zillow Home Loans, we can pre-qualify you in as little as 5 minutes with no impact to your credit score.An equal housing lender. NMLS #10287.
Sell for more on Zillow
Get a free Zillow Showcase℠ listing and you could sell for .
$450,100
2% more+ $9,002
With Zillow Showcase(estimated)
$459,102