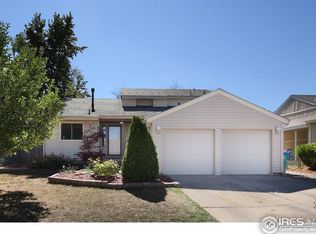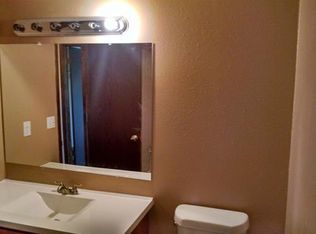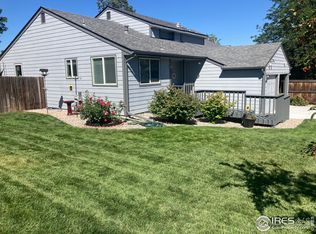Great west side Fort Collins home! New appliances, maple kitchen cabinets and carpet. Vaulted ceilings provide open layout. Located in the back corner of the cul de sac makes this home one of the larger lots in the area at 1/4 acre. Large covered patio/deck flows to spacious fenced backyard to create your oasis with gardens, flower beds and/or play area. Oversized garage for extra storage. Come take a look.
This property is off market, which means it's not currently listed for sale or rent on Zillow. This may be different from what's available on other websites or public sources.


