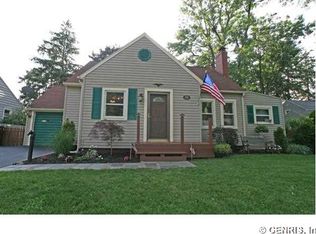Closed
$190,000
1031 Stone Rd, Rochester, NY 14616
3beds
1,728sqft
Single Family Residence
Built in 1942
0.25 Acres Lot
$231,100 Zestimate®
$110/sqft
$2,267 Estimated rent
Home value
$231,100
$220,000 - $245,000
$2,267/mo
Zestimate® history
Loading...
Owner options
Explore your selling options
What's special
Expect to be impressed with this well-updated 3-bed colonial in the heart of Greece! Front entry opens to a spacious living room with gorgeous hardwoods. Huge eat-in kitchen has gorgeous new contemporary natural wood cabinets and loads of counterspace, complete with custom tile backsplash and attractive new luxury vinyl flooring. Access to the 1st floor laundry room is conveniently close to the kitchen and nicely updated powder room. Spacious bedrooms upstairs all have ample closet space with hardwood floors. Updated main bath has newer vanity, toilet, and contemporary custom tile shower backsplash. Relax and enjoy the private, fully fenced backyard complete with firepit and gorgeous stamped concrete patio. Bonus attached 2-car garage with brand new insulated door offers plenty of storage space. Minutes to shopping, restaurants, and expressway. Delayed negotiations until Mon 3/06 at 7pm.
Zillow last checked: 8 hours ago
Listing updated: April 27, 2023 at 08:07am
Listed by:
Matthew Tole 585-756-7243,
Howard Hanna
Bought with:
Ian Cloer, 10401368774
Keller Williams Realty Greater Rochester
Source: NYSAMLSs,MLS#: R1457670 Originating MLS: Rochester
Originating MLS: Rochester
Facts & features
Interior
Bedrooms & bathrooms
- Bedrooms: 3
- Bathrooms: 2
- Full bathrooms: 1
- 1/2 bathrooms: 1
- Main level bathrooms: 1
Heating
- Gas, Forced Air
Cooling
- Central Air
Appliances
- Included: Dryer, Dishwasher, Disposal, Gas Oven, Gas Range, Gas Water Heater, Microwave, Refrigerator, Washer
- Laundry: Main Level
Features
- Eat-in Kitchen, Separate/Formal Living Room
- Flooring: Hardwood, Luxury Vinyl, Varies
- Basement: Full
- Has fireplace: No
Interior area
- Total structure area: 1,728
- Total interior livable area: 1,728 sqft
Property
Parking
- Total spaces: 2
- Parking features: Attached, Garage, Garage Door Opener, Other
- Attached garage spaces: 2
Features
- Levels: Two
- Stories: 2
- Patio & porch: Patio
- Exterior features: Blacktop Driveway, Fully Fenced, Patio
- Fencing: Full
Lot
- Size: 0.25 Acres
- Dimensions: 64 x 168
- Features: Near Public Transit, Residential Lot
Details
- Parcel number: 2628000751000005001000
- Special conditions: Standard
Construction
Type & style
- Home type: SingleFamily
- Architectural style: Colonial,Two Story
- Property subtype: Single Family Residence
Materials
- Composite Siding, Copper Plumbing
- Foundation: Block
- Roof: Asphalt
Condition
- Resale
- Year built: 1942
Utilities & green energy
- Electric: Circuit Breakers
- Sewer: Connected
- Water: Connected, Public
- Utilities for property: Cable Available, High Speed Internet Available, Sewer Connected, Water Connected
Community & neighborhood
Location
- Region: Rochester
- Subdivision: Evergreen Gardens Sec A
Other
Other facts
- Listing terms: Cash,Conventional,FHA,VA Loan
Price history
| Date | Event | Price |
|---|---|---|
| 11/11/2024 | Listing removed | $199,900-9.1%$116/sqft |
Source: | ||
| 10/24/2024 | Listed for sale | $219,900+15.7%$127/sqft |
Source: | ||
| 4/26/2023 | Sold | $190,000+26.8%$110/sqft |
Source: | ||
| 3/7/2023 | Pending sale | $149,900$87/sqft |
Source: | ||
| 3/1/2023 | Listed for sale | $149,900+36.9%$87/sqft |
Source: | ||
Public tax history
| Year | Property taxes | Tax assessment |
|---|---|---|
| 2024 | -- | $122,900 |
| 2023 | -- | $122,900 +14.9% |
| 2022 | -- | $107,000 |
Find assessor info on the county website
Neighborhood: 14616
Nearby schools
GreatSchools rating
- 5/10Longridge SchoolGrades: K-5Distance: 0.7 mi
- 4/10Odyssey AcademyGrades: 6-12Distance: 0.7 mi
Schools provided by the listing agent
- District: Greece
Source: NYSAMLSs. This data may not be complete. We recommend contacting the local school district to confirm school assignments for this home.
