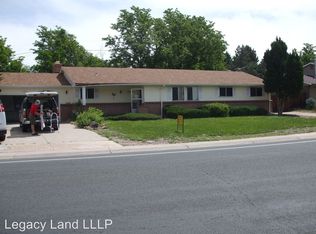Sold for $450,000 on 02/19/25
$450,000
1031 Sable Boulevard, Aurora, CO 80011
4beds
2,014sqft
Single Family Residence
Built in 1978
0.27 Acres Lot
$436,500 Zestimate®
$223/sqft
$3,241 Estimated rent
Home value
$436,500
$406,000 - $467,000
$3,241/mo
Zestimate® history
Loading...
Owner options
Explore your selling options
What's special
Over 2,000+ sq. ft. of living space. Great for small family, but ideal for multi-generational family with lots of bed rooms, bath rooms and privacy. Finished walk-out basement with sliding glass door to back yard (square footage not included in main and up0er level) Basement and main level both have family rooms. Main level family room has wood burning fire place, wood floors. Property includes washer and dryer, stove, dish washer, garbage disposal. new refrigerator,Central air conditioner, 220 electric. Covered deck and patio with no neighbor immediately behind so you can look at mountain views uninterrupted. Lots of wood, ceramic tile, two car garage, plus 4-6 car off street parking on expanded concrete driveway, shed and lots of storage space. New roof shingles and gutters. Move in ready! Room for toys in backyard, quick access to local hospitals, public transportation and highways.
A Lender has preliminarily approved for their Zero Down program.
Zillow last checked: 8 hours ago
Listing updated: February 19, 2025 at 07:39pm
Listed by:
Larry Carr 303-478-0465 larry@carrcorealty.com,
MB Carr & Co Realty
Bought with:
Tia Loera, 100101471
8z Real Estate
Tia Loera, 100101471
8z Real Estate
Source: REcolorado,MLS#: 7350536
Facts & features
Interior
Bedrooms & bathrooms
- Bedrooms: 4
- Bathrooms: 3
- Full bathrooms: 2
- 1/2 bathrooms: 1
- Main level bathrooms: 1
Bedroom
- Description: Master Bedroom (Attached Bathroom)
- Level: Basement
- Area: 180 Square Feet
- Dimensions: 18 x 10
Bedroom
- Level: Upper
- Area: 156 Square Feet
- Dimensions: 12 x 13
Bedroom
- Level: Upper
- Area: 73.5 Square Feet
- Dimensions: 7 x 10.5
Bedroom
- Level: Upper
- Area: 143 Square Feet
- Dimensions: 11 x 13
Bathroom
- Description: Next To Main Kitchen
- Level: Main
- Area: 22 Square Feet
- Dimensions: 5.5 x 4
Bathroom
- Description: Located In Basement Bedroom
- Level: Basement
- Area: 30 Square Feet
- Dimensions: 7.5 x 4
Bathroom
- Description: Main Hallway
- Level: Upper
- Area: 12.5 Square Feet
- Dimensions: 2.5 x 5
Dining room
- Level: Main
- Area: 108 Square Feet
- Dimensions: 9 x 12
Family room
- Description: Wood Burning Fireplace
- Level: Main
- Area: 187 Square Feet
- Dimensions: 11 x 17
Family room
- Description: L-Shaped Family (1 Of 2)
- Level: Basement
- Area: 231 Square Feet
- Dimensions: 11 x 21
Family room
- Description: L-Shaped Family (2 Of 2)
- Level: Basement
- Area: 96.9 Square Feet
- Dimensions: 11.4 x 8.5
Kitchen
- Description: , Stove, Dishwasher, Garbage Disposal, New Refrigeratorl
- Level: Main
- Area: 108 Square Feet
- Dimensions: 12 x 9
Laundry
- Description: Washer & Dryer
- Level: Basement
- Area: 59.5 Square Feet
- Dimensions: 7 x 8.5
Living room
- Description: Front Entry
- Level: Main
- Area: 216 Square Feet
- Dimensions: 18 x 12
Heating
- Forced Air, Natural Gas
Cooling
- Central Air
Appliances
- Included: Dishwasher, Dryer, Refrigerator, Washer
- Laundry: In Unit
Features
- Flooring: Carpet, Tile, Wood
- Basement: Exterior Entry,Finished,Walk-Out Access
- Has fireplace: Yes
- Fireplace features: Wood Burning
Interior area
- Total structure area: 2,014
- Total interior livable area: 2,014 sqft
- Finished area above ground: 1,301
- Finished area below ground: 713
Property
Parking
- Total spaces: 8
- Parking features: Garage - Attached
- Attached garage spaces: 2
- Details: Off Street Spaces: 6
Features
- Levels: Two
- Stories: 2
- Patio & porch: Deck, Front Porch, Patio
- Fencing: Partial
Lot
- Size: 0.27 Acres
Details
- Parcel number: 197506305002
- Zoning: Residental
- Special conditions: Standard
Construction
Type & style
- Home type: SingleFamily
- Architectural style: Traditional
- Property subtype: Single Family Residence
Materials
- Brick, Frame, Wood Siding
- Foundation: Concrete Perimeter
- Roof: Composition
Condition
- Updated/Remodeled
- Year built: 1978
Utilities & green energy
- Electric: 110V, 220 Volts
- Sewer: Public Sewer
- Water: Public
- Utilities for property: Cable Available, Electricity Connected, Natural Gas Available, Natural Gas Connected, Phone Available
Community & neighborhood
Location
- Region: Aurora
- Subdivision: Chambers Heights
Other
Other facts
- Listing terms: Cash,Conventional,FHA
- Ownership: Corporation/Trust
- Road surface type: Paved
Price history
| Date | Event | Price |
|---|---|---|
| 2/19/2025 | Sold | $450,000-3.8%$223/sqft |
Source: | ||
| 1/31/2025 | Pending sale | $467,900$232/sqft |
Source: | ||
| 1/7/2025 | Price change | $467,900-5.9%$232/sqft |
Source: | ||
| 12/8/2024 | Listed for sale | $497,500+462.1%$247/sqft |
Source: | ||
| 8/13/2009 | Sold | $88,500-19.5%$44/sqft |
Source: Public Record | ||
Public tax history
| Year | Property taxes | Tax assessment |
|---|---|---|
| 2024 | $2,855 +9.4% | $30,713 -11.6% |
| 2023 | $2,609 -3.1% | $34,732 +33.7% |
| 2022 | $2,694 | $25,986 -2.8% |
Find assessor info on the county website
Neighborhood: Chambers Heights
Nearby schools
GreatSchools rating
- 2/10Elkhart Elementary SchoolGrades: PK-5Distance: 0.3 mi
- 3/10East Middle SchoolGrades: 6-8Distance: 0.4 mi
- 2/10Hinkley High SchoolGrades: 9-12Distance: 0.6 mi
Schools provided by the listing agent
- Elementary: Elkhart
- Middle: East
- High: Hinkley
- District: Adams-Arapahoe 28J
Source: REcolorado. This data may not be complete. We recommend contacting the local school district to confirm school assignments for this home.
Get a cash offer in 3 minutes
Find out how much your home could sell for in as little as 3 minutes with a no-obligation cash offer.
Estimated market value
$436,500
Get a cash offer in 3 minutes
Find out how much your home could sell for in as little as 3 minutes with a no-obligation cash offer.
Estimated market value
$436,500
