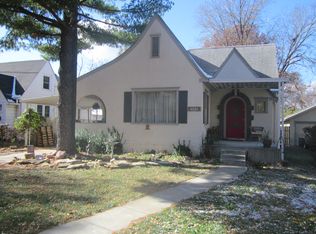Sold on 09/13/24
Price Unknown
1031 SW Randolph Ave, Topeka, KS 66604
2beds
1,001sqft
Single Family Residence, Residential
Built in 1920
6,750 Acres Lot
$131,900 Zestimate®
$--/sqft
$1,122 Estimated rent
Home value
$131,900
$119,000 - $144,000
$1,122/mo
Zestimate® history
Loading...
Owner options
Explore your selling options
What's special
Super cute 2BR/1BA bungalow in a great location. Natural woodwork, arched doorways, spacious rooms and gorgeous hardwood floors. Mud Room/ Drop Zone off the kitchen and an extra space that could be used as a pantry. Plenty of storage or room to grow in the full basement or walk-up attic. Nice covered porch and patio for morning coffee or relaxing in the evening. You will love the extra deep double car garage! Schedule your showing today!
Zillow last checked: 8 hours ago
Listing updated: September 14, 2024 at 04:14am
Listed by:
Deb McFarland 785-231-8934,
Berkshire Hathaway First
Bought with:
Jessie Stich, 00249275
Better Homes and Gardens Real
Source: Sunflower AOR,MLS#: 235355
Facts & features
Interior
Bedrooms & bathrooms
- Bedrooms: 2
- Bathrooms: 1
- Full bathrooms: 1
Primary bedroom
- Level: Main
- Area: 132
- Dimensions: 11x12
Bedroom 2
- Level: Main
- Area: 132
- Dimensions: 11x12
Kitchen
- Level: Main
- Dimensions: 8x9 + 5.5x7.5
Laundry
- Level: Basement
Living room
- Level: Main
- Area: 305.5
- Dimensions: 13x23.5
Heating
- Natural Gas
Cooling
- Central Air
Appliances
- Included: Gas Range, Range Hood, Refrigerator
- Laundry: In Basement
Features
- Flooring: Hardwood
- Doors: Storm Door(s)
- Basement: Block,Full,Unfinished
- Has fireplace: No
Interior area
- Total structure area: 1,001
- Total interior livable area: 1,001 sqft
- Finished area above ground: 1,001
- Finished area below ground: 0
Property
Parking
- Parking features: Detached
Features
- Patio & porch: Patio, Covered
Lot
- Size: 6,750 Acres
- Dimensions: 50 x 135
Details
- Parcel number: R12036
- Special conditions: Standard,Arm's Length
Construction
Type & style
- Home type: SingleFamily
- Architectural style: Bungalow
- Property subtype: Single Family Residence, Residential
Materials
- Frame, Stucco, Plaster
- Roof: Composition
Condition
- Year built: 1920
Utilities & green energy
- Water: Public
Community & neighborhood
Location
- Region: Topeka
- Subdivision: Washburn Park Add
Price history
| Date | Event | Price |
|---|---|---|
| 9/13/2024 | Sold | -- |
Source: | ||
| 8/4/2024 | Pending sale | $147,723$148/sqft |
Source: | ||
| 8/1/2024 | Listed for sale | $147,723+73.8%$148/sqft |
Source: | ||
| 10/28/2019 | Sold | -- |
Source: | ||
| 8/27/2019 | Listed for sale | $85,000+6.4%$85/sqft |
Source: Kirk & Cobb, Inc. #209212 | ||
Public tax history
| Year | Property taxes | Tax assessment |
|---|---|---|
| 2025 | -- | $16,169 +17.8% |
| 2024 | $1,871 +2.7% | $13,723 +7% |
| 2023 | $1,822 +11.6% | $12,824 +15% |
Find assessor info on the county website
Neighborhood: Fleming
Nearby schools
GreatSchools rating
- 4/10Randolph Elementary SchoolGrades: PK-5Distance: 0.7 mi
- 6/10Landon Middle SchoolGrades: 6-8Distance: 1.8 mi
- 5/10Topeka High SchoolGrades: 9-12Distance: 1.4 mi
Schools provided by the listing agent
- Elementary: Randolph Elementary School/USD 501
- Middle: Landon Middle School/USD 501
- High: Topeka West High School/USD 501
Source: Sunflower AOR. This data may not be complete. We recommend contacting the local school district to confirm school assignments for this home.
