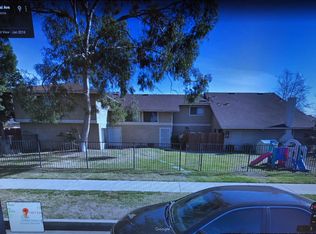BRAND NEW RENOVATION! This beautiful home is located in the community of Park Vista in Ontario. As you enter, you are greeted with a BRIGHT and OPEN floor plan. BRAND NEW flooring and FRESH PAINT throughout whole house. SPACIOUS living room opens into the UPGRADED kitchen and PRIVATE backyard. This home is fully equipped with DUAL MASTER SUITES, both, with UPGRADED counter and cabinets and ABUNDANCE of closet space. ENCLOSED back patio area is perfect for hosting private gatherings. One car garage and one carport only steps away from the unit. IN UNIT laundry hookups in kitchen. Additional storage in garage and back patio. CONVENIENT LOCATION only minutes away from Ontario Mills Outlets, Ontario International Airport, 60 Freeway, and everything else you need! Rent includes water and trash.
Townhouse for rent
$2,800/mo
1031 S Palmetto Ave APT B2, Ontario, CA 91762
2beds
1,296sqft
Price may not include required fees and charges.
Townhouse
Available now
-- Pets
Central air
Gas dryer hookup laundry
2 Garage spaces parking
Central
What's special
Private backyardFresh paintBrand new flooringEnclosed back patio areaUpgraded kitchenIn unit laundry hookupsDual master suites
- 113 days
- on Zillow |
- -- |
- -- |
Travel times
Looking to buy when your lease ends?
Consider a first-time homebuyer savings account designed to grow your down payment with up to a 6% match & 4.15% APY.
Facts & features
Interior
Bedrooms & bathrooms
- Bedrooms: 2
- Bathrooms: 3
- Full bathrooms: 2
- 1/2 bathrooms: 1
Heating
- Central
Cooling
- Central Air
Appliances
- Laundry: Gas Dryer Hookup, Hookups, In Kitchen, Washer Dryer Hookup, Washer Hookup
Features
- All Bedrooms Up
Interior area
- Total interior livable area: 1,296 sqft
Property
Parking
- Total spaces: 2
- Parking features: Assigned, Carport, Garage, Covered, Other
- Has garage: Yes
- Has carport: Yes
- Details: Contact manager
Features
- Stories: 2
- Exterior features: Contact manager
- Has view: Yes
- View description: Contact manager
Details
- Parcel number: 1011553730000
Construction
Type & style
- Home type: Townhouse
- Property subtype: Townhouse
Condition
- Year built: 1982
Utilities & green energy
- Utilities for property: Garbage, Water
Community & HOA
Location
- Region: Ontario
Financial & listing details
- Lease term: 12 Months
Price history
| Date | Event | Price |
|---|---|---|
| 3/7/2025 | Listed for rent | $2,800+69.7%$2/sqft |
Source: CRMLS #PW25050446 | ||
| 11/17/2018 | Listing removed | $1,650$1/sqft |
Source: RE/MAX 2000 REALTY #CV18266415 | ||
| 11/5/2018 | Listed for rent | $1,650+13.8%$1/sqft |
Source: RE/MAX 2000 #CV18266415 | ||
| 12/30/2012 | Listing removed | $1,450$1/sqft |
Source: RE/MAX 2000 REALTY #C12124010 | ||
| 11/28/2012 | Listed for rent | $1,450$1/sqft |
Source: RE/MAX 2000 REALTY #C12124010 | ||
![[object Object]](https://photos.zillowstatic.com/fp/c871327fd005e9c3323ce4723072a29b-p_i.jpg)
