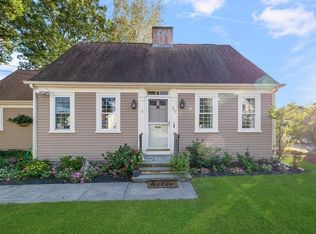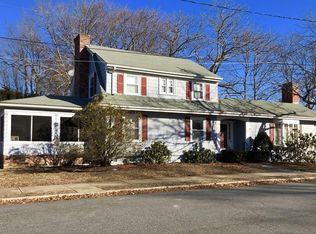Do you want a Highlands Colonial with lots of fabulous period detail mixed with just the right amount of modern convenience? Then this is the house for you! The kitchen and baths have been updated but the impressive woodwork remains. There is a deck off the dining room to a sunken spa and large fenced in yard. Electric, heat and windows have been updated making it more energy efficient. Cozy up by the fireplace in the winter and enjoy the deck with the electric awning in the summer. You couldn't ask for a better location! It has a country feel with the conveniences of the city. Come home to all the charm this Colonial has to offer!
This property is off market, which means it's not currently listed for sale or rent on Zillow. This may be different from what's available on other websites or public sources.

