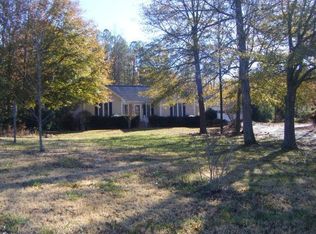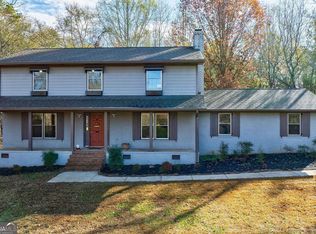Closed
$500,000
1031 Paul Ridge Rd, Watkinsville, GA 30677
3beds
2,107sqft
Single Family Residence
Built in 1988
0.86 Acres Lot
$500,200 Zestimate®
$237/sqft
$2,410 Estimated rent
Home value
$500,200
$455,000 - $545,000
$2,410/mo
Zestimate® history
Loading...
Owner options
Explore your selling options
What's special
Welcome home to the one you have been waiting for! This well maintained all brick home is situated on a .86 acre lot in the North Oconee school district with NO HOA. Head inside to the bright living room and sunroom combo. Follow your way into the updated kitchen with granite countertops, stainless steel appliances, and new fixtures. Here you will find a separate oversized laundry room with mud sink and an additional dining room perfect for hosting family gatherings in. Upstairs you will find the oversized master with walk in closet, double vanity, whirlpool soaking tub, and separate shower. Additionally there are two guest bedrooms equipped with a hall bathroom, and an oversized bonus room over the garage. Step outside to the screened in back porch and patio equipped with a hot tub connection if you so desire. There's more! In the fenced in backyard you will find a 28x36 metal shop building with lean-to, equipped with power, water, and cable to it, perfect for storage, cars, etc. Also there is an additional outbuilding equipped with power to it. This move in ready oasis has been freshly painted on the inside and out, newer hardwood floors throughout the main level, plantation shudders, updated vinyl flooring in the kitchen, laundry, and bathrooms, newer hot water heater, roof 3 years old, newer ac's, Pella vinyl windows, and newer insulation and moisture barrier in the crawl space. What more could you ask for? Located only five minutes from Epps Bridge Parkway, this home has it all and is waiting for you to add your personal touch!
Zillow last checked: 8 hours ago
Listing updated: January 31, 2025 at 11:03am
Listed by:
Brady Boswell 706-296-9446,
Keller Williams Realty
Bought with:
Brady Boswell, 412435
Keller Williams Realty
Source: GAMLS,MLS#: 10326646
Facts & features
Interior
Bedrooms & bathrooms
- Bedrooms: 3
- Bathrooms: 3
- Full bathrooms: 2
- 1/2 bathrooms: 1
Dining room
- Features: Separate Room
Kitchen
- Features: Breakfast Area, Solid Surface Counters
Heating
- Central, Hot Water
Cooling
- Ceiling Fan(s), Central Air
Appliances
- Included: Dishwasher, Electric Water Heater, Microwave, Oven/Range (Combo), Refrigerator, Stainless Steel Appliance(s)
- Laundry: In Kitchen
Features
- Double Vanity, Separate Shower, Soaking Tub, Walk-In Closet(s)
- Flooring: Carpet, Hardwood, Vinyl
- Basement: Crawl Space,Exterior Entry
- Attic: Pull Down Stairs
- Number of fireplaces: 1
- Fireplace features: Family Room, Masonry
Interior area
- Total structure area: 2,107
- Total interior livable area: 2,107 sqft
- Finished area above ground: 2,107
- Finished area below ground: 0
Property
Parking
- Parking features: Attached, Garage, Garage Door Opener, Kitchen Level
- Has attached garage: Yes
Features
- Levels: Two
- Stories: 2
- Patio & porch: Patio, Porch, Screened
- Exterior features: Sprinkler System
- Has spa: Yes
- Spa features: Bath
- Fencing: Back Yard,Chain Link,Fenced,Privacy,Wood
Lot
- Size: 0.86 Acres
- Features: Open Lot
Details
- Additional structures: Outbuilding, Second Garage
- Parcel number: C 01H 001A
- Special conditions: Agent/Seller Relationship
Construction
Type & style
- Home type: SingleFamily
- Architectural style: Brick 4 Side,Traditional
- Property subtype: Single Family Residence
Materials
- Block, Brick, Concrete
- Foundation: Block, Pillar/Post/Pier
- Roof: Composition
Condition
- Resale
- New construction: No
- Year built: 1988
Utilities & green energy
- Sewer: Septic Tank
- Water: Public
- Utilities for property: Cable Available, Electricity Available, High Speed Internet, Phone Available, Underground Utilities, Water Available
Green energy
- Energy efficient items: Appliances, Insulation, Roof, Water Heater, Windows
Community & neighborhood
Security
- Security features: Smoke Detector(s)
Community
- Community features: None
Location
- Region: Watkinsville
- Subdivision: Canyon Creek
Other
Other facts
- Listing agreement: Exclusive Right To Sell
Price history
| Date | Event | Price |
|---|---|---|
| 1/30/2025 | Sold | $500,000-9.9%$237/sqft |
Source: | ||
| 8/26/2024 | Price change | $555,000-1.8%$263/sqft |
Source: | ||
| 7/26/2024 | Price change | $565,000-1.7%$268/sqft |
Source: | ||
| 6/26/2024 | Listed for sale | $575,000$273/sqft |
Source: | ||
Public tax history
| Year | Property taxes | Tax assessment |
|---|---|---|
| 2024 | $3,159 +1.9% | $160,427 +10.1% |
| 2023 | $3,101 +5.3% | $145,673 +13.4% |
| 2022 | $2,945 +8.7% | $128,423 +8.8% |
Find assessor info on the county website
Neighborhood: 30677
Nearby schools
GreatSchools rating
- 8/10Malcom Bridge Elementary SchoolGrades: K-5Distance: 1.6 mi
- 9/10Malcom Bridge Middle SchoolGrades: 6-8Distance: 1.5 mi
- 10/10North Oconee High SchoolGrades: 9-12Distance: 3.5 mi
Schools provided by the listing agent
- Elementary: Malcom Bridge
- Middle: Malcom Bridge
- High: North Oconee
Source: GAMLS. This data may not be complete. We recommend contacting the local school district to confirm school assignments for this home.
Get pre-qualified for a loan
At Zillow Home Loans, we can pre-qualify you in as little as 5 minutes with no impact to your credit score.An equal housing lender. NMLS #10287.
Sell with ease on Zillow
Get a Zillow Showcase℠ listing at no additional cost and you could sell for —faster.
$500,200
2% more+$10,004
With Zillow Showcase(estimated)$510,204

