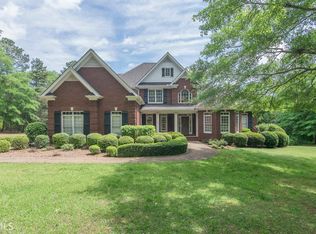Private and beautiful 7 acres in Oconee County! 4 Bed/2.5 Bath cottage sits in the middle of this amazing property with tree lined drive, raised bed gardens, pastures, 2 stall barn with electric and water, new in ground salt water pool and deck and patio ideal for entertaining. With stunning views and peaceful surroundings, this home is a must see!
This property is off market, which means it's not currently listed for sale or rent on Zillow. This may be different from what's available on other websites or public sources.

