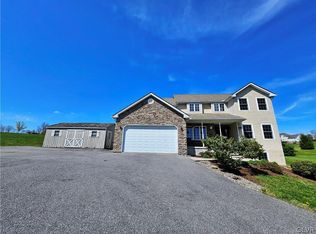500 ft. tree lined asphalt driveway. Very Large parking area in front of the 3 car garage. Garage has radiant heat and is fully insulated. Newer double wall convection oven and Large 5 burner Lp Cooktop, newer dishwasher, microwave and French Door Fridge/freezer; all stainless steel. Hardwood floor throughout the kitchen, dining room, 1/2 bath and breakfast nook. Carpet in living room and upstairs bedrooms. LP stone fireplace in living room. Oil fired System 2000 Boiler with radiant and hot air heat- 4 zones for heating and 2 zones for central air. Ceiling fans in kitchen, living room (2), and all bedrooms, Anderson windows throughout the home, upgraded Formica countertops with glass tile backsplash, master bed has a large walk in closet, large master bath with tile and oversized walk in shower with seat and body sprays, large double bowl vanity and make up area, very large Bonus Room off master bed, laundry room and 3 more bedrooms on the second floor with an additional full tiled bath with a double bowl vanity and tub/shower. All bedrooms have large closets, cable Tv and Cat 6 wired. Basement has radiant heat and another 1/2 bath. Exit sliding glass doors in the breakfast area to enjoy the 17x37’ In Ground Salt Water Pool, large paver area around pool. Pool house with another 1/2 bath and changing area, outdoor kitchen area with granite countertops, microwave, refrigerator and bar seating for 8, attached to the pool house is a large storage area. To the rear of the property is a 24x32’ pole barn, barn has 2 windows, man door and a large garage door: barn also has an alarm system, barm also has electric and water. There is a beautiful view from the front porch. The home has a central alarm system. Property is over 4 acres. On lot well and septic. *More Pictures to follow
This property is off market, which means it's not currently listed for sale or rent on Zillow. This may be different from what's available on other websites or public sources.
