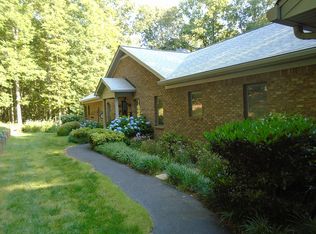Country living at its finest! Located in the rural part of Ball Ground, this home is over 1800 square feet on a full basement! NO HOA! It is nestled on the front side of 12 acres and sits off of Lovelady Rd on a private drive called Hillcreek Dr. As soon as you drive in, you'll notice your quiet surroundings and privacy. It is mostly wooded with mixed hardwoods. Inside, you'll find the flooring is in good condition. The white kitchen and the bay window lends plenty of light to the front side of the home and the large window and sliding glass door yield plenty of light on the back side of the house. The basement is open and ready for you to design to your taste. A bonus feature is the whole house generator! It will power you up when the power is out! This home is convenient to Ball Ground, Canton, Jasper, Cumming and Dawsonville. (The address is also known as 219 Hillcreek Dr Ball Ground.)
This property is off market, which means it's not currently listed for sale or rent on Zillow. This may be different from what's available on other websites or public sources.
