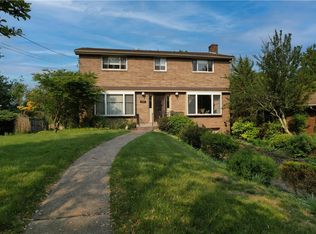Sold for $282,500 on 10/03/24
$282,500
1031 Jefferson Heights Rd, Pittsburgh, PA 15235
3beds
1,672sqft
Single Family Residence
Built in 1950
0.96 Acres Lot
$286,600 Zestimate®
$169/sqft
$1,763 Estimated rent
Home value
$286,600
$264,000 - $312,000
$1,763/mo
Zestimate® history
Loading...
Owner options
Explore your selling options
What's special
Welcome to 1031 Jefferson Heights Road! Nestled in the heart of Penn Hills, this red brick two-story residence is the perfect blend of classic charm and modern convenience. As you step inside, you are greeted by a warm and inviting atmosphere that flows seamlessly throughout the home. Featuring three spacious bedrooms, this home ensures ample space. The full bathroom upstairs offers convenience and comfort, while the half bath in the basement provides additional functionality. But the true highlight of this property lies outside! The expansive yard, sitting on nearly a full acre, is a rare find and an entertainer's paradise. For those in need of extra storage, the three-car integral garage offers plenty of space for vehicles, tools, and toys. With its unique charm, spacious layout, and incredible outdoor space, this home is a rare gem.
Zillow last checked: 8 hours ago
Listing updated: November 07, 2024 at 12:24pm
Listed by:
Richard Creo 724-933-6300,
RE/MAX SELECT REALTY
Bought with:
Emily Fraser, AB068700
PIATT SOTHEBY'S INTERNATIONAL REALTY
Source: WPMLS,MLS#: 1672203 Originating MLS: West Penn Multi-List
Originating MLS: West Penn Multi-List
Facts & features
Interior
Bedrooms & bathrooms
- Bedrooms: 3
- Bathrooms: 2
- Full bathrooms: 1
- 1/2 bathrooms: 1
Primary bedroom
- Level: Upper
- Dimensions: 13x13
Bedroom 2
- Level: Upper
- Dimensions: 12x12
Bedroom 3
- Level: Upper
- Dimensions: 15x11
Bonus room
- Level: Main
- Dimensions: 13x10
Dining room
- Level: Main
- Dimensions: 15x12
Entry foyer
- Level: Main
- Dimensions: 8x5
Game room
- Level: Basement
- Dimensions: 21x15
Kitchen
- Level: Main
- Dimensions: 16x7
Living room
- Level: Main
- Dimensions: 23x13
Heating
- Forced Air, Gas
Cooling
- Central Air, Electric
Appliances
- Included: Some Gas Appliances, Dryer, Dishwasher, Microwave, Refrigerator, Stove, Washer
Features
- Window Treatments
- Flooring: Carpet, Hardwood, Laminate
- Windows: Screens, Storm Window(s), Window Treatments
- Basement: Walk-Out Access
- Number of fireplaces: 2
- Fireplace features: Gas, Wood Burning
Interior area
- Total structure area: 1,672
- Total interior livable area: 1,672 sqft
Property
Parking
- Total spaces: 3
- Parking features: Attached, Garage, Garage Door Opener
- Has attached garage: Yes
Features
- Levels: Two
- Stories: 2
- Pool features: None
Lot
- Size: 0.96 Acres
- Dimensions: 126 x 309
Details
- Parcel number: 0540J00141000000
Construction
Type & style
- Home type: SingleFamily
- Architectural style: Colonial,Two Story
- Property subtype: Single Family Residence
Materials
- Brick
- Roof: Slate
Condition
- Resale
- Year built: 1950
Details
- Warranty included: Yes
Utilities & green energy
- Sewer: Septic Tank
- Water: Public
Community & neighborhood
Location
- Region: Pittsburgh
Price history
| Date | Event | Price |
|---|---|---|
| 11/7/2024 | Pending sale | $294,500+4.2%$176/sqft |
Source: | ||
| 10/3/2024 | Sold | $282,500-4.1%$169/sqft |
Source: | ||
| 9/17/2024 | Listed for sale | $294,500$176/sqft |
Source: | ||
Public tax history
| Year | Property taxes | Tax assessment |
|---|---|---|
| 2025 | $5,664 +25.2% | $126,300 +16.6% |
| 2024 | $4,524 +783.1% | $108,300 |
| 2023 | $512 | $108,300 |
Find assessor info on the county website
Neighborhood: 15235
Nearby schools
GreatSchools rating
- 5/10Penn Hills Elementary SchoolGrades: K-5Distance: 0.3 mi
- 6/10Linton Middle SchoolGrades: 6-8Distance: 2.3 mi
- 4/10Penn Hills Senior High SchoolGrades: 9-12Distance: 1.3 mi
Schools provided by the listing agent
- District: Penn Hills
Source: WPMLS. This data may not be complete. We recommend contacting the local school district to confirm school assignments for this home.

Get pre-qualified for a loan
At Zillow Home Loans, we can pre-qualify you in as little as 5 minutes with no impact to your credit score.An equal housing lender. NMLS #10287.
Sell for more on Zillow
Get a free Zillow Showcase℠ listing and you could sell for .
$286,600
2% more+ $5,732
With Zillow Showcase(estimated)
$292,332