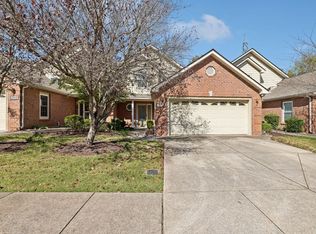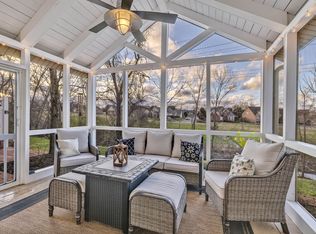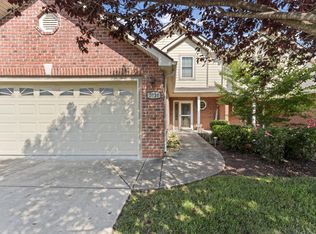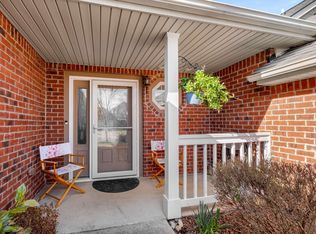Closed
$385,000
1031 Irish Way, Spring Hill, TN 37174
3beds
1,693sqft
Townhouse, Residential, Condominium
Built in 2015
-- sqft lot
$378,200 Zestimate®
$227/sqft
$2,092 Estimated rent
Home value
$378,200
$348,000 - $412,000
$2,092/mo
Zestimate® history
Loading...
Owner options
Explore your selling options
What's special
BE SURE TO CLICK ON THE 3D TOUR TO SEE 360 VIEWS FROM ANYWHERE IN HOME. Welcome home to this beautiful and expansive townhome! This 3 bed, 2.5 bath home is move in ready! Featuring soaring ceilings, granite throughout, lg primary suite down, wood floors, updated lighting, fenced back, covered front porch. New carpet, paint, also EV charging station in garage for hybrid or electric vehicle. Quiet, peaceful neighborhood 2 miles from Saturn Pkwy, mins to dining, shopping and I-65. Prof measurement was 1778 Sq Ft.but seller went w/prior appraisal sq ft.Price per sq ft is a deal! Grab this one before it goes!!
Zillow last checked: 8 hours ago
Listing updated: June 04, 2025 at 12:16pm
Listing Provided by:
Vanessa Stalets 615-957-6333,
JPAR Music City
Bought with:
Rhonda Baskin, Realtor, ABR, CRS, CLHMS, SRES, ASP, 315170
Compass RE
Source: RealTracs MLS as distributed by MLS GRID,MLS#: 2817661
Facts & features
Interior
Bedrooms & bathrooms
- Bedrooms: 3
- Bathrooms: 3
- Full bathrooms: 2
- 1/2 bathrooms: 1
- Main level bedrooms: 1
Bedroom 1
- Features: Suite
- Level: Suite
- Area: 180 Square Feet
- Dimensions: 15x12
Bedroom 2
- Features: Extra Large Closet
- Level: Extra Large Closet
- Area: 255 Square Feet
- Dimensions: 15x17
Bedroom 3
- Features: Extra Large Closet
- Level: Extra Large Closet
- Area: 156 Square Feet
- Dimensions: 13x12
Dining room
- Features: Combination
- Level: Combination
- Area: 120 Square Feet
- Dimensions: 12x10
Kitchen
- Features: Pantry
- Level: Pantry
- Area: 110 Square Feet
- Dimensions: 11x10
Living room
- Area: 154 Square Feet
- Dimensions: 14x11
Heating
- Central
Cooling
- Central Air
Appliances
- Included: Electric Oven, Electric Range, Dishwasher, Disposal, Refrigerator
- Laundry: Electric Dryer Hookup, Washer Hookup
Features
- Ceiling Fan(s), Entrance Foyer, Open Floorplan, Pantry, Redecorated, Smart Thermostat, Walk-In Closet(s), Primary Bedroom Main Floor
- Flooring: Carpet, Wood, Tile
- Basement: Slab
- Has fireplace: No
Interior area
- Total structure area: 1,693
- Total interior livable area: 1,693 sqft
- Finished area above ground: 1,693
Property
Parking
- Total spaces: 2
- Parking features: Garage Door Opener, Garage Faces Front, Driveway
- Attached garage spaces: 2
- Has uncovered spaces: Yes
Features
- Levels: Two
- Stories: 2
- Patio & porch: Porch, Covered, Patio
- Fencing: Back Yard
Lot
- Features: Level
Details
- Parcel number: 050 00519 039
- Special conditions: Standard
Construction
Type & style
- Home type: Townhouse
- Architectural style: Traditional
- Property subtype: Townhouse, Residential, Condominium
- Attached to another structure: Yes
Materials
- Masonite, Brick
- Roof: Asphalt
Condition
- New construction: No
- Year built: 2015
Utilities & green energy
- Sewer: Public Sewer
- Water: Public
- Utilities for property: Water Available
Green energy
- Energy efficient items: Thermostat
Community & neighborhood
Security
- Security features: Fire Sprinkler System, Security System, Smoke Detector(s), Smart Camera(s)/Recording
Location
- Region: Spring Hill
- Subdivision: Hampton Springs Townhomes
HOA & financial
HOA
- Has HOA: Yes
- HOA fee: $191 monthly
- Services included: Maintenance Structure, Maintenance Grounds
Price history
| Date | Event | Price |
|---|---|---|
| 6/4/2025 | Sold | $385,000-1.2%$227/sqft |
Source: | ||
| 5/1/2025 | Pending sale | $389,500$230/sqft |
Source: | ||
| 4/14/2025 | Listed for sale | $389,500+35.3%$230/sqft |
Source: | ||
| 4/7/2021 | Sold | $287,900+1.1%$170/sqft |
Source: | ||
| 3/2/2021 | Pending sale | $284,900$168/sqft |
Source: | ||
Public tax history
| Year | Property taxes | Tax assessment |
|---|---|---|
| 2025 | $1,883 | $71,075 |
| 2024 | $1,883 | $71,075 |
| 2023 | $1,883 | $71,075 |
Find assessor info on the county website
Neighborhood: 37174
Nearby schools
GreatSchools rating
- 7/10Battle Creek Middle SchoolGrades: 5-8Distance: 1 mi
- 4/10Spring Hill High SchoolGrades: 9-12Distance: 4.2 mi
- 6/10Battle Creek Elementary SchoolGrades: PK-4Distance: 1.6 mi
Schools provided by the listing agent
- Elementary: Battle Creek Elementary School
- Middle: Battle Creek Middle School
- High: Spring Hill High School
Source: RealTracs MLS as distributed by MLS GRID. This data may not be complete. We recommend contacting the local school district to confirm school assignments for this home.
Get a cash offer in 3 minutes
Find out how much your home could sell for in as little as 3 minutes with a no-obligation cash offer.
Estimated market value$378,200
Get a cash offer in 3 minutes
Find out how much your home could sell for in as little as 3 minutes with a no-obligation cash offer.
Estimated market value
$378,200



