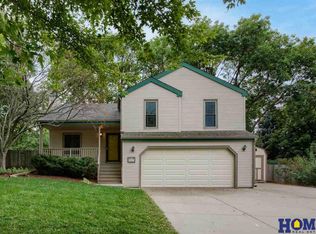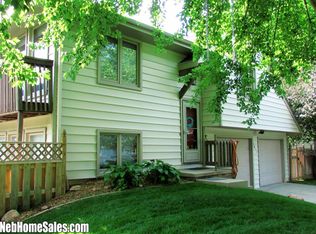This updated 3+1 Bedroom, 3 Bathroom home conveniently located near 14th and Pine Lake Road is over 2400 square feet - it is definitely bigger than it looks! The first floor boasts 3 Bedrooms, 2 Bathrooms, laundry room, large sunroom addition and newer flooring throughout. The kitchen was completely updated with new granite countertops, stainless steel appliances, cabinets with soft close doors & drawers, lights, faucet, sink & wood laminate flooring in 2015. The finished basement includes a huge rec room, non-conforming bedroom with walk-in closet, 1/2 bathroom, second laundry area & three storage rooms. Other amenities are newer carpet in basement, whirlpool tub, fireplace, tankless water heater, underground sprinklers, water feature in backyard, patio, fenced yard, shed & extra parking slab. Home is located close to trails, park, shopping, several restaurants & Hwy 77. Call today for more information or to schedule a private showing!
This property is off market, which means it's not currently listed for sale or rent on Zillow. This may be different from what's available on other websites or public sources.


