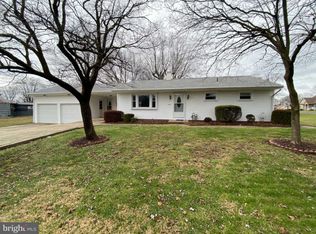Totally Remodeled, Absolute Move-In Condition 5 Bedroom, 3 Bath Home! This Beautiful Home Is Situated On A Privet Vinyl Fenced Lot Backing To Open Space! A Custom Built Full Second Floor Addition Has Been Added To This Home In 2011 With It's Own Zoned Heating and Central Air! The Oversized Master Suite Is Complete With A Sitting Area That Leads To An Outside 12 x 10 Trex Deck With Vinyl Rails Over Looking The Pool and Koi Pond, 2 Oversized Walk-In Closets and Full Master Bath With 2 Sink Marble Vanity, Large Linen Closet and Bamboo Hardwood Flooring! The Second Floor Bedrooms Are All Large Enough To Be Their Own Master Bedrooms All With Over Sized Closets and Bamboo Hardwood Flooring! The First Floor Is Complete With Possible In Law Suite/5th Bedroom With Sitting Area and Full Bath Outside Bedroom Door Along With Front Entrance To Eating Area! The Kitchen Has Been Remodeled This Year With Top Of The Line Granite Counters Added and Granite Breakfast Bar Which Opens To A Family/Great Room Which Is Perfect For All Of Your Guest To Gather In and a Stone Wall Foreplace With Wood Burning Stove That Adds Additional Heat Throughout The First Floor On Thois Cold Witner Nights! There is a Oversized 5th Bedroom Behind The Family Room With Walk-In Closet That Is Perfect For Guest. The Great Room Leads To The Oversized 1 Car Garage and To The 18 x 31 Deck That Leads Right to The 15 x 30 Oval Pool Added in 2008. The Back Yard Is Completely Fenced With Privacy Vinyl Fencing and Has a Newer 12 x 18 Shed! This Efficient Home Has Anderson Windows Throughout Along With New Custom Steel Doors Leading To The Outside, 2-Zone Heating and Central Air Conditioning. The whole House Has Been Freshly Painted and Newer Flooring Added. The Extra Long Drive Has Its Own Separate Entrance To The Home And I widened At the Top For Multiple Cars. Don't Miss This Special Home! Make Your Appointment Today....
This property is off market, which means it's not currently listed for sale or rent on Zillow. This may be different from what's available on other websites or public sources.

