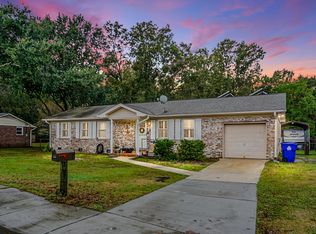This a "Charleston Single" style house; Cape Cod style for Northerners. It is raised on cinder block and pilings and is a Modular home manufactured in 2004. Modular homes are very well built. It has a crawl space under the house for excellent ventilation under the house, easy inspection, termite control, HVAC ducting work, and a little bit of storage. The home is one of the highest level above Harbor View Rd. It has excellent drainage with a ditch around the Harbor View and Quail Drive sides of the property. This house would probably be among the last to ever flood, outside of a Category 4 or 5 storm. It has an "L" shaped covered porch. There is ample driveway parking for 2 cars, 4 if you park them tandem. You could also easily pour concrete and expand the parking if you eventually wanted to go "commercial" like a business, etc. New landscaping put in March 2013. Neighborhood Description restaurant/bar and First Fed crBusy traffic during day, light traffic at night. Best commute to downtown period. There is a La Petite Day care 100 feet away and a Recreational Center/Park 1/4 mile away, Skibo's edit . away.union 50 yds Can't beat shopping; walking distance to everything, groceries, dry cleaner, bar & grill (Skibo's), Piggly Wiggly, Liquor store, barbor shop, video store, Chinese food. Some noise, but the proximity to town is well worth it. (Traffic and noise are a way of life here, so get used to it). Excellent potential as commercial property. They are proposing major road project in next year or so, but they have been saying that for 6 years now, not sure of effect. Probably increase value of property as commercial area. Good long term resale value.
This property is off market, which means it's not currently listed for sale or rent on Zillow. This may be different from what's available on other websites or public sources.
