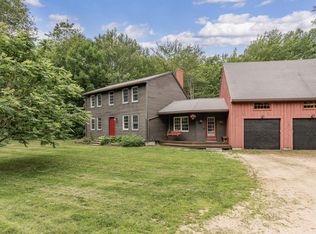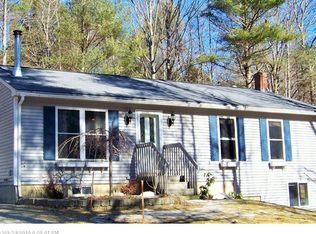Closed
$532,000
1031 Hallowell Road, Durham, ME 04222
3beds
1,440sqft
Single Family Residence
Built in 2020
3.86 Acres Lot
$545,100 Zestimate®
$369/sqft
$2,490 Estimated rent
Home value
$545,100
$469,000 - $638,000
$2,490/mo
Zestimate® history
Loading...
Owner options
Explore your selling options
What's special
OPEN HOUSE: SATURDAY (7/12) FROM 9-11am. Welcome to this well-maintained colonial home located in the peaceful town of Durham. Designed for comfortable living, the main level features 9-foot ceilings, an open floor plan, a cozy fireplace, a large pantry, and the convenience of first-floor laundry. Upstairs, you'll find three generously sized bedrooms and a full bathroom, offering a functional and flexible layout. Step outside to enjoy the serene backyard, complete with a firepit and fenced-in yard—perfect for relaxing, entertaining, or enjoying the natural surroundings. Set in a quiet location with easy access to nearby amenities, this home offers the perfect blend of space, charm, and everyday convenience.
Zillow last checked: 8 hours ago
Listing updated: July 31, 2025 at 04:39am
Listed by:
Signature Homes Real Estate Group, LLC
Bought with:
Portside Real Estate Group
Source: Maine Listings,MLS#: 1629706
Facts & features
Interior
Bedrooms & bathrooms
- Bedrooms: 3
- Bathrooms: 2
- Full bathrooms: 1
- 1/2 bathrooms: 1
Bedroom 1
- Level: Second
Bedroom 2
- Level: Second
Bedroom 3
- Level: Second
Dining room
- Level: First
Kitchen
- Level: First
Living room
- Level: First
Heating
- Baseboard, Hot Water
Cooling
- None
Appliances
- Included: Dishwasher, Dryer, Gas Range, Refrigerator, Washer
Features
- Pantry
- Flooring: Carpet, Tile, Luxury Vinyl
- Basement: Interior Entry,Full,Unfinished
- Number of fireplaces: 1
Interior area
- Total structure area: 1,440
- Total interior livable area: 1,440 sqft
- Finished area above ground: 1,440
- Finished area below ground: 0
Property
Parking
- Parking features: Gravel, 5 - 10 Spaces, On Site, Off Street
Features
- Has view: Yes
- View description: Trees/Woods
Lot
- Size: 3.86 Acres
- Features: Rural, Level, Open Lot, Landscaped
Details
- Additional structures: Shed(s)
- Parcel number: DURMM7L21A
- Zoning: RRA
Construction
Type & style
- Home type: SingleFamily
- Architectural style: Colonial
- Property subtype: Single Family Residence
Materials
- Wood Frame, Vinyl Siding
- Roof: Shingle
Condition
- Year built: 2020
Utilities & green energy
- Electric: Circuit Breakers
- Sewer: Private Sewer
- Water: Private, Well
Community & neighborhood
Location
- Region: Durham
Other
Other facts
- Road surface type: Paved
Price history
| Date | Event | Price |
|---|---|---|
| 7/29/2025 | Sold | $532,000+6.6%$369/sqft |
Source: | ||
| 7/14/2025 | Contingent | $499,000$347/sqft |
Source: | ||
| 7/9/2025 | Listed for sale | $499,000+731.7%$347/sqft |
Source: | ||
| 8/29/2019 | Sold | $60,000+14.3%$42/sqft |
Source: | ||
| 12/9/2016 | Sold | $52,500-12.5%$36/sqft |
Source: | ||
Public tax history
| Year | Property taxes | Tax assessment |
|---|---|---|
| 2024 | $4,644 +1.9% | $213,500 |
| 2023 | $4,558 +3.1% | $213,500 |
| 2022 | $4,419 | $213,500 |
Find assessor info on the county website
Neighborhood: 04222
Nearby schools
GreatSchools rating
- 9/10Durham Community SchoolGrades: PK-8Distance: 1.3 mi
- 9/10Freeport High SchoolGrades: 9-12Distance: 7.1 mi

Get pre-qualified for a loan
At Zillow Home Loans, we can pre-qualify you in as little as 5 minutes with no impact to your credit score.An equal housing lender. NMLS #10287.
Sell for more on Zillow
Get a free Zillow Showcase℠ listing and you could sell for .
$545,100
2% more+ $10,902
With Zillow Showcase(estimated)
$556,002
