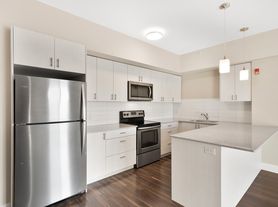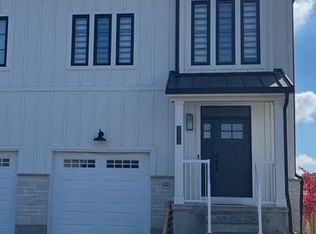GORGEOUS THREE BEDROOM HOME IN BYRON
Beautifully Landscaped property with a fully fenced back yard
Spacious 3bd home with 3 full baths.Hardwood or ceramic floors throughoutThree generously sized bedrooms on main floorMaster ensuite and walk in closetBreakfast nook and formal dining roomNew stainless steel appliancesFormal living room and family roomGas fireplace in family roomMain floor laundrySunroom leading to deckHot tub in fully fenced back yardBeautifully landscapedNo smokingNo pets*
House for rent
C$2,995/mo
1031 Griffith St, London, ON N6K 3Y7
3beds
2,000sqft
Price may not include required fees and charges.
Single family residence
Available Sat Nov 22 2025
What's special
- 6 days |
- -- |
- -- |
Travel times
Looking to buy when your lease ends?
Consider a first-time homebuyer savings account designed to grow your down payment with up to a 6% match & a competitive APY.
Facts & features
Interior
Bedrooms & bathrooms
- Bedrooms: 3
- Bathrooms: 3
- Full bathrooms: 3
Interior area
- Total interior livable area: 2,000 sqft
Property
Parking
- Details: Contact manager
Construction
Type & style
- Home type: SingleFamily
- Property subtype: Single Family Residence
Community & HOA
Location
- Region: London
Financial & listing details
- Lease term: Contact For Details
Price history
| Date | Event | Price |
|---|---|---|
| 11/14/2025 | Listed for rent | C$2,995C$1/sqft |
Source: Zillow Rentals | ||

