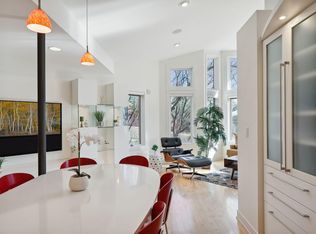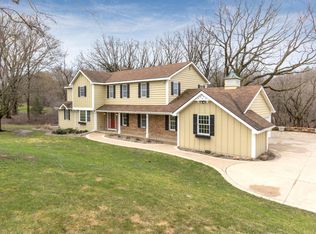Closed
$770,000
1031 Greenbriar Rd SW, Rochester, MN 55902
5beds
4,566sqft
Single Family Residence
Built in 1980
2.21 Acres Lot
$779,100 Zestimate®
$169/sqft
$3,550 Estimated rent
Home value
$779,100
$717,000 - $849,000
$3,550/mo
Zestimate® history
Loading...
Owner options
Explore your selling options
What's special
Beautiful Tudor style designed home. Sits on 2.21 wooded acres in desirable Greenbrair neighborhood. This property gives the feel of living in the country yet only minutes to downtown, Mayo campuses or St. Mary's hospital. Convenient cul-de-sac location. This home features hardwood flooring, updated eat-in kitchen, main floor great room, formal dining, main floor laundry, walkout lower level with in-floor heating, spacious utility room for storage, 2 gas fireplaces, 4 bedrooms on one level and so much more. This home gives you an atmosphere of comfort, elegance, and privacy.
Zillow last checked: 8 hours ago
Listing updated: June 10, 2025 at 11:58am
Listed by:
Mary Seehusen 507-254-7659,
Edina Realty, Inc.
Bought with:
Denel Ihde-Sparks
Re/Max Results
Source: NorthstarMLS as distributed by MLS GRID,MLS#: 6574459
Facts & features
Interior
Bedrooms & bathrooms
- Bedrooms: 5
- Bathrooms: 4
- Full bathrooms: 1
- 3/4 bathrooms: 2
- 1/2 bathrooms: 1
Bedroom 1
- Level: Upper
- Area: 224 Square Feet
- Dimensions: 16x14
Bedroom 2
- Level: Upper
- Area: 180 Square Feet
- Dimensions: 15x12
Bedroom 3
- Level: Upper
- Area: 182 Square Feet
- Dimensions: 13x14
Bedroom 4
- Level: Upper
- Area: 195 Square Feet
- Dimensions: 13x15
Bedroom 5
- Level: Lower
- Area: 168 Square Feet
- Dimensions: 12x14
Bathroom
- Level: Main
- Area: 25 Square Feet
- Dimensions: 5x5
Bathroom
- Level: Upper
- Area: 40 Square Feet
- Dimensions: 8x5
Bathroom
- Level: Upper
- Area: 81 Square Feet
- Dimensions: 9x9
Bathroom
- Level: Lower
- Area: 50 Square Feet
- Dimensions: 10x5
Dining room
- Level: Main
- Area: 210 Square Feet
- Dimensions: 15x14
Family room
- Level: Main
- Area: 368 Square Feet
- Dimensions: 16x23
Family room
- Level: Lower
- Area: 325 Square Feet
- Dimensions: 25x13
Foyer
- Level: Main
- Area: 100 Square Feet
- Dimensions: 10x10
Kitchen
- Level: Main
- Area: 330 Square Feet
- Dimensions: 22x15
Living room
- Level: Main
- Area: 288 Square Feet
- Dimensions: 18x16
Other
- Level: Main
- Area: 132 Square Feet
- Dimensions: 12x11
Utility room
- Level: Lower
- Area: 357 Square Feet
- Dimensions: 21x17
Heating
- Forced Air, Radiant Floor
Cooling
- Central Air
Appliances
- Included: Cooktop, Dishwasher, Disposal, Double Oven, Dryer, Humidifier, Gas Water Heater, Microwave, Refrigerator, Stainless Steel Appliance(s), Wall Oven, Washer, Water Softener Owned
Features
- Basement: Block,Finished,Storage Space,Walk-Out Access
- Number of fireplaces: 2
- Fireplace features: Brick, Family Room, Masonry, Gas, Insert
Interior area
- Total structure area: 4,566
- Total interior livable area: 4,566 sqft
- Finished area above ground: 3,146
- Finished area below ground: 852
Property
Parking
- Total spaces: 2
- Parking features: Attached, Asphalt, Floor Drain, Garage Door Opener
- Attached garage spaces: 2
- Has uncovered spaces: Yes
Accessibility
- Accessibility features: None
Features
- Levels: Two
- Stories: 2
- Patio & porch: Deck, Porch, Screened
- Fencing: None
Lot
- Size: 2.21 Acres
- Dimensions: 486 x 212
- Features: Many Trees
Details
- Foundation area: 1420
- Parcel number: 640433042569
- Zoning description: Residential-Single Family
Construction
Type & style
- Home type: SingleFamily
- Property subtype: Single Family Residence
Materials
- Fiber Cement
- Roof: Age Over 8 Years,Asphalt
Condition
- Age of Property: 45
- New construction: No
- Year built: 1980
Utilities & green energy
- Electric: Circuit Breakers, 200+ Amp Service
- Gas: Natural Gas
- Sewer: Private Sewer, Tank with Drainage Field
- Water: Shared System, Well
- Utilities for property: Underground Utilities
Community & neighborhood
Location
- Region: Rochester
- Subdivision: Greenbriar 1st Sub
HOA & financial
HOA
- Has HOA: No
Other
Other facts
- Road surface type: Paved
Price history
| Date | Event | Price |
|---|---|---|
| 6/10/2025 | Sold | $770,000+2.7%$169/sqft |
Source: | ||
| 3/26/2025 | Pending sale | $750,000$164/sqft |
Source: | ||
| 3/7/2025 | Price change | $750,000-5.7%$164/sqft |
Source: | ||
| 1/6/2025 | Price change | $795,000-5.4%$174/sqft |
Source: | ||
| 10/23/2024 | Price change | $840,000-1.2%$184/sqft |
Source: | ||
Public tax history
Tax history is unavailable.
Find assessor info on the county website
Neighborhood: 55902
Nearby schools
GreatSchools rating
- 7/10Bamber Valley Elementary SchoolGrades: PK-5Distance: 1.6 mi
- 5/10John Adams Middle SchoolGrades: 6-8Distance: 3.6 mi
- 9/10Mayo Senior High SchoolGrades: 8-12Distance: 3.6 mi
Schools provided by the listing agent
- Elementary: Bamber Valley
- Middle: John Adams
- High: Mayo
Source: NorthstarMLS as distributed by MLS GRID. This data may not be complete. We recommend contacting the local school district to confirm school assignments for this home.
Get a cash offer in 3 minutes
Find out how much your home could sell for in as little as 3 minutes with a no-obligation cash offer.
Estimated market value
$779,100

