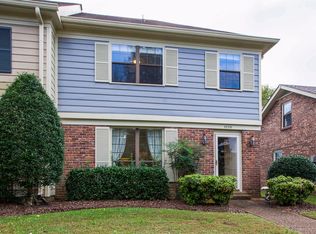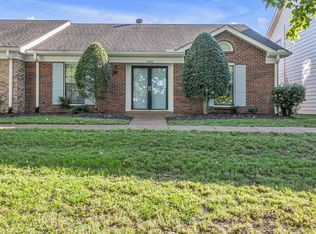Closed
$435,000
1031 General George Patton Rd, Nashville, TN 37221
3beds
1,854sqft
Townhouse, Residential, Condominium
Built in 1982
1,742.4 Square Feet Lot
$425,400 Zestimate®
$235/sqft
$2,392 Estimated rent
Home value
$425,400
$396,000 - $455,000
$2,392/mo
Zestimate® history
Loading...
Owner options
Explore your selling options
What's special
Welcome to this newly updated home in Bellevue’s sought-after River Plantation neighborhood! This open floor plan is primarily one-level living with all of the bedrooms on the main level. On the second level, you will find a large flex space perfect for a 4th bedroom, bonus room, home office, etc. This home has been thoughtfully updated with a whole house repaint, new flooring throughout, all-new light fixtures, and so much more! The outdoor living space is complete with a private fenced-in back patio, covered front porch, and a beautifully landscaped common green space in the front. The location could not be better! Close to all of One Bellevue Place shopping, I-40, parks, and more!
Zillow last checked: 8 hours ago
Listing updated: August 21, 2024 at 01:46pm
Listing Provided by:
Anna Shea Woodruff 615-557-8557,
Onward Real Estate,
Leanne VandeKamp 615-557-8552,
Onward Real Estate
Bought with:
Miah Bock, 340657
Coldwell Banker Southern Realty
Source: RealTracs MLS as distributed by MLS GRID,MLS#: 2672618
Facts & features
Interior
Bedrooms & bathrooms
- Bedrooms: 3
- Bathrooms: 2
- Full bathrooms: 2
- Main level bedrooms: 3
Bedroom 1
- Area: 210 Square Feet
- Dimensions: 15x14
Bedroom 2
- Area: 132 Square Feet
- Dimensions: 11x12
Bedroom 3
- Area: 132 Square Feet
- Dimensions: 11x12
Bonus room
- Area: 176 Square Feet
- Dimensions: 11x16
Kitchen
- Features: Eat-in Kitchen
- Level: Eat-in Kitchen
- Area: 126 Square Feet
- Dimensions: 9x14
Living room
- Area: 224 Square Feet
- Dimensions: 16x14
Heating
- Central, Electric
Cooling
- Central Air, Electric
Appliances
- Included: Electric Oven, Electric Range
Features
- Primary Bedroom Main Floor
- Flooring: Laminate
- Basement: Other
- Has fireplace: No
- Common walls with other units/homes: End Unit
Interior area
- Total structure area: 1,854
- Total interior livable area: 1,854 sqft
- Finished area above ground: 1,854
Property
Parking
- Total spaces: 6
- Parking features: Attached, Parking Lot
- Carport spaces: 2
- Uncovered spaces: 4
Features
- Levels: Two
- Stories: 2
- Has private pool: Yes
- Pool features: In Ground
- Fencing: Back Yard
Lot
- Size: 1,742 sqft
Details
- Parcel number: 142090D09400CO
- Special conditions: Standard
Construction
Type & style
- Home type: Townhouse
- Property subtype: Townhouse, Residential, Condominium
- Attached to another structure: Yes
Materials
- Brick, Vinyl Siding
Condition
- New construction: No
- Year built: 1982
Utilities & green energy
- Sewer: Public Sewer
- Water: Public
- Utilities for property: Electricity Available, Water Available
Community & neighborhood
Location
- Region: Nashville
- Subdivision: River Plantation
HOA & financial
HOA
- Has HOA: Yes
- HOA fee: $250 monthly
- Services included: Maintenance Structure, Maintenance Grounds, Recreation Facilities, Trash
Price history
| Date | Event | Price |
|---|---|---|
| 8/21/2024 | Sold | $435,000-3.1%$235/sqft |
Source: | ||
| 7/27/2024 | Contingent | $449,000$242/sqft |
Source: | ||
| 7/20/2024 | Price change | $449,000-2.4%$242/sqft |
Source: | ||
| 6/27/2024 | Listed for sale | $460,000+12.2%$248/sqft |
Source: | ||
| 5/3/2022 | Sold | $410,000+7.9%$221/sqft |
Source: | ||
Public tax history
| Year | Property taxes | Tax assessment |
|---|---|---|
| 2025 | -- | $108,775 +55.9% |
| 2024 | $2,038 | $69,750 |
| 2023 | $2,038 | $69,750 |
Find assessor info on the county website
Neighborhood: River Plantation
Nearby schools
GreatSchools rating
- 6/10Bellevue Middle SchoolGrades: 5-8Distance: 1 mi
- 7/10Harpeth Valley Elementary SchoolGrades: PK-4Distance: 1.6 mi
Schools provided by the listing agent
- Elementary: Harpeth Valley Elementary
- Middle: Bellevue Middle
- High: James Lawson High School
Source: RealTracs MLS as distributed by MLS GRID. This data may not be complete. We recommend contacting the local school district to confirm school assignments for this home.
Get a cash offer in 3 minutes
Find out how much your home could sell for in as little as 3 minutes with a no-obligation cash offer.
Estimated market value$425,400
Get a cash offer in 3 minutes
Find out how much your home could sell for in as little as 3 minutes with a no-obligation cash offer.
Estimated market value
$425,400

