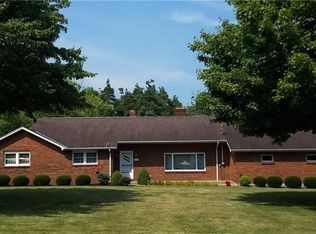Sold for $420,000
$420,000
1031 Gameland Rd, Chicora, PA 16025
4beds
1,792sqft
Single Family Residence
Built in 1964
2.47 Acres Lot
$425,900 Zestimate®
$234/sqft
$2,190 Estimated rent
Home value
$425,900
$396,000 - $460,000
$2,190/mo
Zestimate® history
Loading...
Owner options
Explore your selling options
What's special
Welcome to 1031 Gameland Road, your private paradise set on 2.4 acres of lush, private land. This property offers the perfect balance of space, comfort, and natural beauty—an ideal setting for those seeking a quiet escape without sacrificing modern convenience. From the moment you arrive, you’ll feel the warmth and charm that radiates from this home. The spacious master bedroom is a true retreat, complete with elegant French doors that open directly to your beautiful courtyard. Downstairs, a finished basement offers endless possibilities. Whether you’re gathering for the holidays, hosting summer barbecues, or simply enjoying the peaceful beauty that surrounds you, this home adapts to every chapter of life. Recent updates, including a new roof, heating system & AC ensure lasting peace of mind. Every inch of this property invites you to slow down and enjoy life’s simple pleasures—space to roam, room to grow, and a sense of calm that’s hard to find. Schedule your tour today!
Zillow last checked: 8 hours ago
Listing updated: September 12, 2025 at 01:25pm
Listed by:
Isabella Hall 724-201-0514,
REALTY ONE GROUP ULTIMATE
Bought with:
Jennie Spohn-Rousseau, RS339642
BERKSHIRE HATHAWAY THE PREFERRED REALTY
Source: WPMLS,MLS#: 1711423 Originating MLS: West Penn Multi-List
Originating MLS: West Penn Multi-List
Facts & features
Interior
Bedrooms & bathrooms
- Bedrooms: 4
- Bathrooms: 4
- Full bathrooms: 3
- 1/2 bathrooms: 1
Primary bedroom
- Level: Main
- Dimensions: 20x16
Bedroom 2
- Level: Main
- Dimensions: 14x11
Bedroom 3
- Level: Main
- Dimensions: 11x10
Bedroom 4
- Level: Lower
- Dimensions: 15x14
Dining room
- Level: Main
- Dimensions: 16x10
Family room
- Level: Lower
- Dimensions: 35x23
Kitchen
- Level: Main
- Dimensions: 16x11
Laundry
- Level: Main
- Dimensions: 10x10
Living room
- Level: Main
- Dimensions: 20x12
Heating
- Electric, Forced Air
Cooling
- Central Air
Appliances
- Included: Some Electric Appliances, Dryer, Microwave, Refrigerator, Stove, Washer
Features
- Wet Bar, Pantry, Window Treatments
- Flooring: Ceramic Tile, Carpet
- Windows: Multi Pane, Window Treatments
- Basement: Finished,Walk-Out Access
- Number of fireplaces: 1
- Fireplace features: Wood Burning
Interior area
- Total structure area: 1,792
- Total interior livable area: 1,792 sqft
Property
Parking
- Parking features: Attached, Garage, Garage Door Opener
- Has attached garage: Yes
Features
- Levels: One
- Stories: 1
- Pool features: None
Lot
- Size: 2.47 Acres
- Dimensions: 2.468
Details
- Parcel number: 1401F106A15E0000
Construction
Type & style
- Home type: SingleFamily
- Architectural style: Ranch
- Property subtype: Single Family Residence
Materials
- Brick
- Roof: Asphalt
Condition
- Resale
- Year built: 1964
Utilities & green energy
- Sewer: Septic Tank
- Water: Well
Community & neighborhood
Location
- Region: Chicora
Price history
| Date | Event | Price |
|---|---|---|
| 9/12/2025 | Sold | $420,000-1.2%$234/sqft |
Source: | ||
| 8/25/2025 | Pending sale | $425,000$237/sqft |
Source: | ||
| 7/29/2025 | Contingent | $425,000$237/sqft |
Source: | ||
| 7/13/2025 | Listed for sale | $425,000+30.8%$237/sqft |
Source: | ||
| 9/26/2012 | Listing removed | $325,000$181/sqft |
Source: Northwood Realty Services #917142 Report a problem | ||
Public tax history
| Year | Property taxes | Tax assessment |
|---|---|---|
| 2024 | $3,261 +2% | $24,080 |
| 2023 | $3,199 +5.9% | $24,080 |
| 2022 | $3,021 | $24,080 |
Find assessor info on the county website
Neighborhood: 16025
Nearby schools
GreatSchools rating
- 5/10Chicora El SchoolGrades: K-6Distance: 2.7 mi
- 5/10Karns City High SchoolGrades: 7-12Distance: 5.1 mi
Schools provided by the listing agent
- District: Karns City
Source: WPMLS. This data may not be complete. We recommend contacting the local school district to confirm school assignments for this home.
Get pre-qualified for a loan
At Zillow Home Loans, we can pre-qualify you in as little as 5 minutes with no impact to your credit score.An equal housing lender. NMLS #10287.
