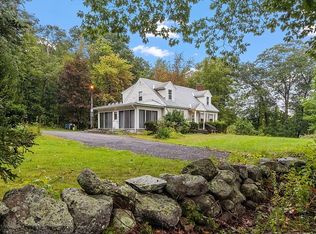Welcome to Ashby! This spacious, three-bedroom ranch sits back from the street, offering privacy without fences. Open-concept kitchen/dining room is perfect for entertaining. The open-concept flows into the living room that overlooks a beautiful view of the property. Master bedroom has glistening hardwood with updated master bath. Opposite end of this ranch has two generously-sized bedrooms along with a full bath. The basement offers high ceilings - making the potential to expand living space endless. Wired to accommodate a whole-house generator. Walk into the house from the attached two-car garage into a finished mudroom. Just over 2.5 acres of gorgeous property. New regional high school recently completed! Close to tax free New Hampshire shopping. Golfing, hiking, and a state park are just a few of the local attractions. Move in ready! Offer due by Wednesday, Sept. 30th 12:00 pm. Being reviewed Wednesday evening.
This property is off market, which means it's not currently listed for sale or rent on Zillow. This may be different from what's available on other websites or public sources.
