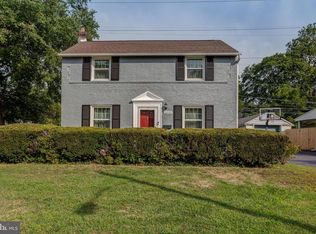Well Maintained 3 Bedroom Single Family Home in Secane! Enter the home into the spacious Living Room flooded with Natural Light, this space is perfect for relaxing and entertaining. Directly off the Living Room you will find the separate Dining Area which flows into the Kitchen. Before making your way upstairs be sure to take a look at the Sun Porch with Hot Tub and windows facing the Backyard. The second floor boasts 3 Bedrooms with great Closet Space and Full Hall Bath. The basement offers Ample Storage Space and Work Bench area. Fresh Paint throughout, Brand New Carpets (Sept 2020), New Roof (2017), New Central AC (2018)... 1031 Edgerton is ready to go! Conveniently located, this home offers close proximity to major roadways, transportation, shopping and dining! Make your appointment today!
This property is off market, which means it's not currently listed for sale or rent on Zillow. This may be different from what's available on other websites or public sources.
