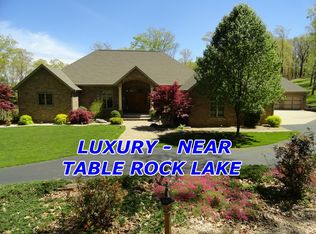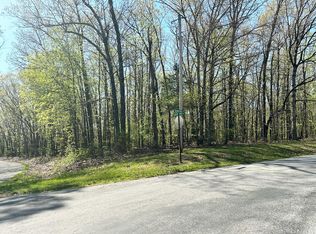Closed
Price Unknown
1031 Eaglecrest Road, Cape Fair, MO 65624
4beds
5,232sqft
Single Family Residence
Built in 2006
16 Acres Lot
$1,380,700 Zestimate®
$--/sqft
$2,979 Estimated rent
Home value
$1,380,700
$1.31M - $1.45M
$2,979/mo
Zestimate® history
Loading...
Owner options
Explore your selling options
What's special
Welcome to Bonnie Oaks! Surrounded by 16 acres, this gorgeous estate welcomes you with 1/4 mile of custom wrought iron fencing along with 3 separate gated entrances! Once you get to to the all brick & stone house you will be impressed by the many outstanding features including 4 bedrooms, 2.5 baths, 5000+ sq. ft., 5' crawlspace, oak interior doors, high ceilings, black walnut, hickory & travertine marble flooring, Inclinator brand elevator with oak-paneled interior & phone, 2 gas fireplaces, intercom systems throughout, a chef's kitchen with commercial grade Viking appliances including a 48'' refrigerator, two dishwashers, granite counters, handcrafted cabinets, steamed black walnut tiered island & butler's pantry, a master suite fit for a queen with additional sitting area & bonus room perfect for office with a door out to the deck, his & hers closets, jetted tub with waterfall & heated marble floors, family room with Dolby surround sound, wet bar, office constructed with steamed black walnut, reinforced safe room with built in fireproof safe, large exercise room, attached oversized 2 car garage along with a detached 2 car garage, newly resurfaced asphalt driveway, brand new roof and so much more! Outside is an outdoor lover's paradise with Multiple backyard and outdoor entertaining areas, a waterfall feature, outdoor kitchen with granite countertop with inset sink, grill & warming drawer, tons of deck space, hot tub and more! Up the drive you will find your 54 x 60 all heated and air conditioned shop which includes a bath & shower, office area, kitchen cabinets & 2 large walk-in closets! There's also a heat pump, 30 gallon electric water heater, 150 gallon propane tank, 6kw Koehler generator, separate septic & more! Don't forget the designated RV Parking with 50 AMP hook up & dump station! All this conveniently located close to Cape Fair Marina! You will fall in love with this piece of heaven on earth!
Zillow last checked: 8 hours ago
Listing updated: August 26, 2025 at 03:41pm
Listed by:
Booker Cox III 417-334-5433,
Foggy River Realty LLC,
Tim Parsons 417-229-3175,
Foggy River Realty LLC
Bought with:
Rita Horner, 2018002322
Lake Homes Realty of Missouri LLC.
Source: SOMOMLS,MLS#: 60274894
Facts & features
Interior
Bedrooms & bathrooms
- Bedrooms: 4
- Bathrooms: 3
- Full bathrooms: 2
- 1/2 bathrooms: 1
Primary bedroom
- Area: 650
- Dimensions: 25 x 26
Bedroom 1
- Area: 216
- Dimensions: 12 x 18
Bedroom 2
- Area: 165
- Dimensions: 11 x 15
Bedroom 3
- Area: 195
- Dimensions: 15 x 13
Primary bathroom
- Area: 225
- Dimensions: 15 x 15
Bonus room
- Description: Butler's Pantry
- Area: 80
- Dimensions: 10 x 8
Dining area
- Area: 180
- Dimensions: 15 x 12
Exercise room
- Area: 528
- Dimensions: 22 x 24
Family room
- Area: 420
- Dimensions: 21 x 20
Kitchen
- Area: 270
- Dimensions: 18 x 15
Laundry
- Description: & Full Bath
- Area: 117
- Dimensions: 13 x 9
Living room
- Area: 441
- Dimensions: 21 x 21
Office
- Area: 156
- Dimensions: 13 x 12
Sun room
- Area: 144
- Dimensions: 12 x 12
Heating
- Forced Air, Radiant Floor, Central, Zoned, Heat Pump, Electric
Cooling
- Central Air, Ceiling Fan(s), Zoned
Appliances
- Included: Dishwasher, Propane Cooktop, Propane Water Heater, Built-In Electric Oven, Additional Water Heater(s), Commercial Grade, Dryer, See Remarks, Washer, Water Softener Owned, Trash Compactor, Refrigerator, Microwave, Electric Water Heater, Disposal
- Laundry: Main Level, In Basement, W/D Hookup
Features
- Wet Bar, Elevator, Crown Molding, Granite Counters, Tray Ceiling(s), High Ceilings, Walk-In Closet(s), Cathedral Ceiling(s), Walk-in Shower, Wired for Sound, Central Vacuum
- Flooring: Carpet, Marble, Stone, Wood, Tile, Hardwood
- Windows: Blinds, Double Pane Windows
- Basement: Walk-Out Access,Finished,Full
- Attic: Pull Down Stairs
- Has fireplace: Yes
- Fireplace features: Two or More, Propane
Interior area
- Total structure area: 5,232
- Total interior livable area: 5,232 sqft
- Finished area above ground: 2,616
- Finished area below ground: 2,616
Property
Parking
- Total spaces: 4
- Parking features: Parking Pad, RV Access/Parking, Storage, Paved, Gated, Electric Gate, Driveway, Circular Driveway, Additional Parking, Parking Space
- Attached garage spaces: 4
- Has uncovered spaces: Yes
Features
- Levels: Two
- Stories: 2
- Patio & porch: Patio, Front Porch, Deck, Covered
- Exterior features: Gas Grill, Water Garden
- Has spa: Yes
- Spa features: Hot Tub, Bath
- Fencing: Chain Link,Full,Wrought Iron
- Has view: Yes
- View description: Panoramic
Lot
- Size: 16 Acres
- Features: Sprinklers In Front, Mature Trees, Sprinklers In Rear, Wooded/Cleared Combo, Horses Allowed, Paved, Acreage, Landscaped
Details
- Parcel number: 095.022000000010.036
- Other equipment: Generator, Intercom
- Horses can be raised: Yes
Construction
Type & style
- Home type: SingleFamily
- Architectural style: Other
- Property subtype: Single Family Residence
Materials
- Stone, Brick
- Foundation: Poured Concrete, Crawl Space, Vapor Barrier
- Roof: Composition
Condition
- Year built: 2006
Utilities & green energy
- Sewer: Septic Tank
- Water: Private
Community & neighborhood
Location
- Region: Cape Fair
- Subdivision: Eagle Crest Acreages
Other
Other facts
- Road surface type: Asphalt, Concrete
Price history
| Date | Event | Price |
|---|---|---|
| 10/21/2024 | Sold | -- |
Source: | ||
| 9/9/2024 | Pending sale | $1,595,000$305/sqft |
Source: | ||
| 8/7/2024 | Price change | $1,595,000+59.8%$305/sqft |
Source: | ||
| 8/9/2022 | Pending sale | $998,000$191/sqft |
Source: | ||
| 6/21/2022 | Listed for sale | $998,000$191/sqft |
Source: | ||
Public tax history
| Year | Property taxes | Tax assessment |
|---|---|---|
| 2024 | $4,749 +0.4% | $101,920 |
| 2023 | $4,729 +0.6% | $101,920 |
| 2022 | $4,702 -0.7% | $101,920 |
Find assessor info on the county website
Neighborhood: 65624
Nearby schools
GreatSchools rating
- 5/10Galena-Abesville Elementary SchoolGrades: PK-6Distance: 9.6 mi
- 4/10Galena High SchoolGrades: 7-12Distance: 3.8 mi
Schools provided by the listing agent
- Elementary: Galena
- Middle: Galena
- High: Galena
Source: SOMOMLS. This data may not be complete. We recommend contacting the local school district to confirm school assignments for this home.

