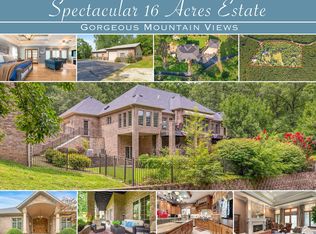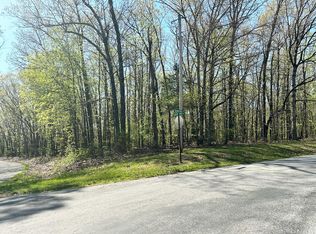Luxury home built with meticulous attention to detail near Table Rock Lake with more than 16 acres of gated privacy. You will be pleased with the quality built into every corner and the top level finishes throughout. This beautiful estate includes an incredible all brick and stone 4 BD 2.5 BA, 5187 sq ft home, 3 car attached and 2 car detached garage, outdoor kitchen and living areas, 2400 sq ft heated and air conditioned hobby/shop with full bath perched on the hill above the home, attractive wrought-iron fence, and stunning landscaping. All this nestled in a park like setting among towering trees. The amenities of the home are truly amazing with lovely kitchen, gracious living areas, elevator, library, and theater. So many reasons to consider this property and the tranquility it offers.
This property is off market, which means it's not currently listed for sale or rent on Zillow. This may be different from what's available on other websites or public sources.

