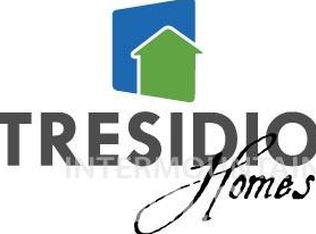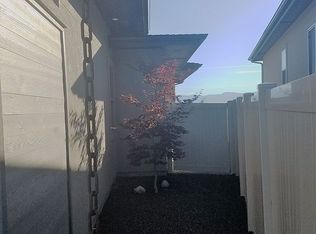Sold
Price Unknown
1031 E Reflect Ridge Dr, Meridian, ID 83642
4beds
3baths
2,559sqft
Single Family Residence
Built in 2017
0.32 Acres Lot
$700,400 Zestimate®
$--/sqft
$2,743 Estimated rent
Home value
$700,400
$658,000 - $742,000
$2,743/mo
Zestimate® history
Loading...
Owner options
Explore your selling options
What's special
Skip the build time-Move in & celebrate the holidays! Looking for private living on an over-sized corner lot? This one is already complete and beautifully crafted. Discover your dream home surrounded by nature's bounty located in the sought-after Reflection Ridge neighborhood featuring a private, protected rear patio ideal for outdoor relaxation.The beautiful yard will delight any gardening enthusiast or nature lover. Enjoy a Honey Crisp apple tree that yielded 25 pounds of apples this year. Harvest delicious blackberries & strawberries-Enjoy pears, cherries & blueberries from your garden. Step inside to a stunning kitchen w/ an enormous walk-in pantry, built-in desk area—all set beneath soaring ceilings. Built-in bookcases showcasing the fireplace add both charm & functionality.The thoughtfully designed split-bedroom floorplan offers privacy & separation, w/ an ample-sized primary suite that includes tray ceilings & an expansive walk-in closet. Upstairs, a spacious bonus room w/ a half bath offers flexibility for a game room, office, or guest retreat. Additional features include a built-in storage bench with hooks & cubbies just inside the entry to an extra long garage. Located in a prime area, this home is part of a vibrant community that includes a resort-style pool, clubhouse, large parks & walking paths. HOA maintains the sloped area behind the retaining wall & rod iron fence.
Zillow last checked: 8 hours ago
Listing updated: January 05, 2026 at 09:02am
Listed by:
Pat Talbert 208-780-9020,
Point Realty LLC
Bought with:
Michelle Colton
Silvercreek Realty Group
Source: IMLS,MLS#: 98946159
Facts & features
Interior
Bedrooms & bathrooms
- Bedrooms: 4
- Bathrooms: 3
- Main level bathrooms: 2
- Main level bedrooms: 4
Primary bedroom
- Level: Main
- Area: 196
- Dimensions: 14 x 14
Bedroom 2
- Level: Main
- Area: 121
- Dimensions: 11 x 11
Bedroom 3
- Level: Main
- Area: 121
- Dimensions: 11 x 11
Bedroom 4
- Level: Main
- Area: 121
- Dimensions: 11 x 11
Kitchen
- Level: Main
- Area: 182
- Dimensions: 14 x 13
Heating
- Forced Air, Natural Gas, Heat Pump
Cooling
- Central Air
Appliances
- Included: Gas Water Heater, Dishwasher, Disposal, Microwave, Oven/Range Freestanding, Water Softener Owned, Gas Oven, Gas Range
Features
- Bath-Master, Bed-Master Main Level, Rec/Bonus, Double Vanity, Walk-In Closet(s), Breakfast Bar, Pantry, Kitchen Island, Quartz Counters, Number of Baths Main Level: 2, Number of Baths Upper Level: 0.5, Bonus Room Size: 16x15, Bonus Room Level: Upper
- Flooring: Tile, Carpet, Engineered Wood Floors, Vinyl Sheet
- Has basement: No
- Has fireplace: Yes
- Fireplace features: Gas
Interior area
- Total structure area: 2,559
- Total interior livable area: 2,559 sqft
- Finished area above ground: 2,559
- Finished area below ground: 0
Property
Parking
- Total spaces: 3
- Parking features: Attached, Driveway
- Attached garage spaces: 3
- Has uncovered spaces: Yes
Features
- Levels: Single w/ Upstairs Bonus Room
- Patio & porch: Covered Patio/Deck
- Pool features: Community
- Fencing: Full,Metal,Vinyl
Lot
- Size: 0.32 Acres
- Features: 10000 SF - .49 AC, Garden, Irrigation Available, Sidewalks, Corner Lot, Auto Sprinkler System, Drip Sprinkler System, Full Sprinkler System, Pressurized Irrigation Sprinkler System
Details
- Parcel number: R7383450310
Construction
Type & style
- Home type: SingleFamily
- Property subtype: Single Family Residence
Materials
- Frame, Stone, Circ./Cond - Crawl Space
- Foundation: Crawl Space
- Roof: Composition
Condition
- Year built: 2017
Utilities & green energy
- Water: Public
- Utilities for property: Sewer Connected, Cable Connected, Broadband Internet
Green energy
- Green verification: ENERGY STAR Certified Homes
Community & neighborhood
Location
- Region: Meridian
- Subdivision: Reflection Ridge
HOA & financial
HOA
- Has HOA: Yes
- HOA fee: $497 semi-annually
Other
Other facts
- Listing terms: Cash,Conventional,1031 Exchange,FHA,VA Loan
- Ownership: Fee Simple
Price history
Price history is unavailable.
Public tax history
| Year | Property taxes | Tax assessment |
|---|---|---|
| 2025 | $2,654 -8.3% | $654,300 -0.6% |
| 2024 | $2,896 -18.5% | $658,200 -0.8% |
| 2023 | $3,555 +5.9% | $663,800 -16.5% |
Find assessor info on the county website
Neighborhood: 83642
Nearby schools
GreatSchools rating
- 8/10Mary Mc Pherson Elementary SchoolGrades: PK-5Distance: 0.2 mi
- 10/10Victory Middle SchoolGrades: 6-8Distance: 1.7 mi
- 8/10Mountain View High SchoolGrades: 9-12Distance: 1.7 mi
Schools provided by the listing agent
- Elementary: Mary McPherson
- Middle: Victory
- High: Mountain View
- District: West Ada School District
Source: IMLS. This data may not be complete. We recommend contacting the local school district to confirm school assignments for this home.

