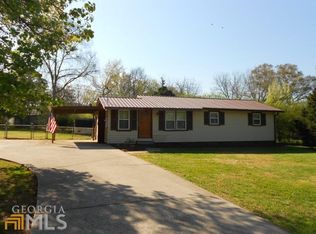Closed
$282,500
1031 E Hermitage Rd NE, Rome, GA 30161
3beds
1,460sqft
Single Family Residence
Built in 1960
0.46 Acres Lot
$277,800 Zestimate®
$193/sqft
$1,768 Estimated rent
Home value
$277,800
$228,000 - $339,000
$1,768/mo
Zestimate® history
Loading...
Owner options
Explore your selling options
What's special
Welcome Home to this newly renovated 3 Bedroom 2 Full Bath Home located in Model School District in Hermitage Heights Subdivision. Your own Oasis awaits you just off of Calhoun Rd. this home comes with total renovations, a Caribbean Blue 27' x 52' Pool with deck overlooking your large back yard with privacy fence. There is also a workshop (color matched to the home). The 24' x 26' Workshop has a rollup garage door with metal roof and power. Whether you want to create a workshop, garage, storage or personal space this workshop is the answer. Primary bedroom has an En-suite bath with soaker tub and walk-in tiled shower and in bath linen closet. Two additional bedrooms give room for family or office. This home has a long list of updates and improvements including w/year: New Furnace 2018, Roof 2019, Field lines replaced and septic pumped Jan 2020, Stainless Steel Appliances Mar. 2020, HVAC Replacement 2020, Gas Backup Heater w/2 install locations, ADT System w/cameras, R38 Insulation Dec. 2020, Deck Rebuilt, Gutters Replaced, New Faucets, Kitchen Sink Plumbing updated and drain ditch inserted and new handrails in home. Pool has hard piping & upgraded pump and seller will include the cover and the canopy on the deck. Don't hesitate as this one is move in ready.
Zillow last checked: 8 hours ago
Listing updated: June 30, 2025 at 05:55pm
Listed by:
Marka S Palmer 770-547-5890,
Maximum One Community Realtors
Bought with:
Tressa Cagle, 396818
Key To Your Home Realty
Source: GAMLS,MLS#: 10487436
Facts & features
Interior
Bedrooms & bathrooms
- Bedrooms: 3
- Bathrooms: 2
- Full bathrooms: 2
- Main level bathrooms: 2
- Main level bedrooms: 3
Kitchen
- Features: Pantry
Heating
- Central
Cooling
- Ceiling Fan(s), Central Air
Appliances
- Included: Dishwasher, Dryer, Gas Water Heater, Microwave, Oven/Range (Combo), Refrigerator, Stainless Steel Appliance(s), Washer
- Laundry: Mud Room
Features
- Master On Main Level, Soaking Tub, Tile Bath
- Flooring: Hardwood, Tile
- Basement: Crawl Space
- Attic: Pull Down Stairs
- Has fireplace: No
Interior area
- Total structure area: 1,460
- Total interior livable area: 1,460 sqft
- Finished area above ground: 1,460
- Finished area below ground: 0
Property
Parking
- Parking features: Attached, Carport, Guest, Kitchen Level, Side/Rear Entrance
- Has carport: Yes
Features
- Levels: One
- Stories: 1
- Patio & porch: Deck
- Has private pool: Yes
- Pool features: Above Ground
- Fencing: Back Yard,Chain Link,Fenced,Privacy
- Has view: Yes
- View description: Mountain(s)
Lot
- Size: 0.46 Acres
- Features: Level, Private
Details
- Additional structures: Workshop
- Parcel number: M11X 257
Construction
Type & style
- Home type: SingleFamily
- Architectural style: Bungalow/Cottage
- Property subtype: Single Family Residence
Materials
- Vinyl Siding
- Foundation: Block
- Roof: Composition
Condition
- Resale
- New construction: No
- Year built: 1960
Utilities & green energy
- Electric: 220 Volts
- Sewer: Septic Tank
- Water: Public
- Utilities for property: Cable Available, Electricity Available, High Speed Internet, Natural Gas Available
Community & neighborhood
Security
- Security features: Security System, Smoke Detector(s)
Community
- Community features: None
Location
- Region: Rome
- Subdivision: Hermitage Heights
Other
Other facts
- Listing agreement: Exclusive Right To Sell
- Listing terms: Cash,Conventional,FHA,USDA Loan,VA Loan
Price history
| Date | Event | Price |
|---|---|---|
| 6/30/2025 | Sold | $282,500-1.2%$193/sqft |
Source: | ||
| 6/9/2025 | Pending sale | $286,000$196/sqft |
Source: | ||
| 3/27/2025 | Listed for sale | $286,000+10%$196/sqft |
Source: | ||
| 10/13/2022 | Sold | $260,000+4%$178/sqft |
Source: Public Record Report a problem | ||
| 8/27/2022 | Pending sale | $249,900$171/sqft |
Source: | ||
Public tax history
| Year | Property taxes | Tax assessment |
|---|---|---|
| 2024 | $1,530 +4.4% | $80,552 +3.6% |
| 2023 | $1,466 -0.7% | $77,759 +33.8% |
| 2022 | $1,478 +19.3% | $58,112 +31.5% |
Find assessor info on the county website
Neighborhood: 30161
Nearby schools
GreatSchools rating
- 8/10Model Middle SchoolGrades: 5-7Distance: 1.5 mi
- 9/10Model High SchoolGrades: 8-12Distance: 1.7 mi
- 7/10Model Elementary SchoolGrades: PK-4Distance: 1.8 mi
Schools provided by the listing agent
- Elementary: Model
- Middle: Model
- High: Model
Source: GAMLS. This data may not be complete. We recommend contacting the local school district to confirm school assignments for this home.
Get pre-qualified for a loan
At Zillow Home Loans, we can pre-qualify you in as little as 5 minutes with no impact to your credit score.An equal housing lender. NMLS #10287.
