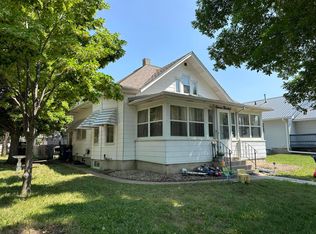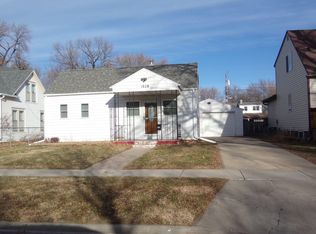Sold for $198,000 on 11/09/23
$198,000
1031 E 2nd Ave, Mitchell, SD 57301
2beds
2,018sqft
Single Family Residence
Built in 1910
7,100 Square Feet Lot
$229,000 Zestimate®
$98/sqft
$1,714 Estimated rent
Home value
$229,000
$213,000 - $247,000
$1,714/mo
Zestimate® history
Loading...
Owner options
Explore your selling options
What's special
Immaculate property! Lovely 2+1 Bedr, 3 bath home, mn.flr utility, great kitchen w/numerous oak cabinets, dining rm w/door to back deck, updated full bath w/double sinks. 1/2 bath off M-bedroom, additional bedr in basement-no egress. Family rm w/a beautiful rock surround wood-burning fireplace. Furnace/C-Air in 04, W-Heater 03, washer/dryer less than 2 yrs old. Fenced back yard, Double garage. Seller indicated that the sump pumps have not been used basically at all, as no water at all, apparently previous owners had an outside sump hole in the ground, on the W side but the deck, but they haven't needed to use it either.
Zillow last checked: 8 hours ago
Listing updated: August 22, 2024 at 02:13pm
Listed by:
CINDY L HOCKETT-Sommervold 605-770-3164,
The Experience Real Estate, Inc
Bought with:
CINDY L HOCKETT-Sommervold, 11203
The Experience Real Estate, Inc
Source: Mitchell BOR,MLS#: 23-356
Facts & features
Interior
Bedrooms & bathrooms
- Bedrooms: 2
- Bathrooms: 3
- Full bathrooms: 1
- 3/4 bathrooms: 1
- 1/2 bathrooms: 1
Bedroom 1
- Description: 1/2 Bath off Master Bedroom
- Area: 150.08
- Dimensions: 11.2 x 13.4
Bedroom 2
- Area: 116.56
- Dimensions: 12.4 x 9.4
Bedroom 3
- Description: No egress, has a closet
- Area: 99.12
- Dimensions: 8.4 x 11.8
Bathroom 1
- Description: Full Bath w/Double Sinks
Bathroom 2
- Description: 1/2 Bath off Master Bedroom
Bathroom 3
- Description: 3/4 Bath
Dining room
- Area: 135.2
- Dimensions: 10.4 x 13
Family room
- Description: Wood-Burning Fireplace. Prev Owners Capped it.
- Area: 205.2
- Dimensions: 10.8 x 19
Kitchen
- Area: 93.6
- Dimensions: 9 x 10.4
Living room
- Area: 255
- Dimensions: 15 x 17
Other
- Description: additional room-used to be a kitchenette
Heating
- Natural Gas, Hot Air, Fireplace(s)
Cooling
- Central Air
Appliances
- Included: Dishwasher, Disposal, Dryer, Range/Oven, Refrigerator, Washer
Features
- Ceiling Fan(s)
- Flooring: Carpet
- Basement: Partial
- Has fireplace: Yes
Interior area
- Total structure area: 2,112
- Total interior livable area: 2,018 sqft
- Finished area above ground: 1,170
- Finished area below ground: 848
Property
Parking
- Total spaces: 2
- Parking features: Garage
- Garage spaces: 2
- Details: Garage: D Dble
Features
- Patio & porch: Patio: Yes, Deck: West Side
- Fencing: Back Yard
Lot
- Size: 7,100 sqft
- Dimensions: 50 x 142
Details
- Parcel number: 152600150000200
Construction
Type & style
- Home type: SingleFamily
- Architectural style: Ranch
- Property subtype: Single Family Residence
Materials
- Hardboard, Frame
- Foundation: Other, Standard Basement (In-Ground)
- Roof: Asphalt
Condition
- Year built: 1910
Utilities & green energy
- Electric: 150 Amp Service
- Sewer: Public Sewer
- Water: Public
Community & neighborhood
Location
- Region: Mitchell
Price history
| Date | Event | Price |
|---|---|---|
| 11/9/2023 | Sold | $198,000$98/sqft |
Source: | ||
| 8/15/2023 | Price change | $198,000-9.2%$98/sqft |
Source: | ||
| 8/3/2023 | Listed for sale | $218,000+62.7%$108/sqft |
Source: | ||
| 6/30/2020 | Sold | $134,000-0.4%$66/sqft |
Source: | ||
| 4/23/2020 | Price change | $134,500-1.5%$67/sqft |
Source: Applause Real Estate #21908120 | ||
Public tax history
| Year | Property taxes | Tax assessment |
|---|---|---|
| 2024 | $1,170 -58.5% | $230,675 +206.8% |
| 2023 | $2,821 +15.8% | $75,195 -58.9% |
| 2022 | $2,437 +2.6% | $183,120 +16.1% |
Find assessor info on the county website
Neighborhood: 57301
Nearby schools
GreatSchools rating
- 8/10Longfellow Elementary - 05Grades: K-5Distance: 0.2 mi
- NAAbbott House Elementary - 06Grades: K-8Distance: 1.2 mi
- 4/10Mitchell High School - 01Grades: 9-12Distance: 0.6 mi

Get pre-qualified for a loan
At Zillow Home Loans, we can pre-qualify you in as little as 5 minutes with no impact to your credit score.An equal housing lender. NMLS #10287.

