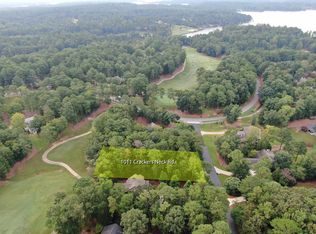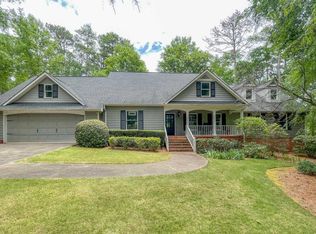Established home in quiet neighborhood. Rocking chair front porch with welcoming entry into foyer. Formal dining room w/hardwood floors. Great room w/hardwood floors, vaulted ceiling and fire place. Kitchen offers tile countertops and backsplash, plenty of counter space, custom cabinets, built-in desk and breakfast area. Master on main w/carpet, crown molding and walk-in closets open to master bath w/tile floors, large jetted tub and separate shower. One guest rooms on upper level w/ carpet, custom paint, crown molding and storage closet. Two guest suites w/ private bath and walk-in closets. Spectacular golf view. Heritage Memb is available.
This property is off market, which means it's not currently listed for sale or rent on Zillow. This may be different from what's available on other websites or public sources.


