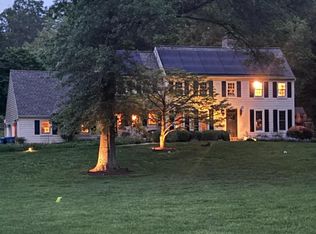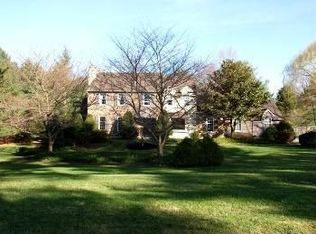STUNNING ESTATE home situated perfectly on 6 picturesque acres with spectacular views! Set in historic Birmingham Township, this property was originally part of Fernbank Farm, established circa 1846, and still retains remnants of the old barn that housed the cattle of the time. This spectacular estate truly offers the best of both worlds: superior construction utilizing nothing but the highest quality materials coupled with the conveniences of modern day life, while offering the privacy of country living. Just 5 minutes from the heart of West Chester, which boasts charming shops and restaurants, 30 minutes to Philadelphia International Airport, and just a short stroll to the prestigious Radley Run Country Club, this home really does have it all! Resting in the heart of the American Revolution's Battle of the Brandywine, the real stone exterior and cedar shake roof of this home are unique features that capture the historic spirit of Chester County! The hand-laid, Mahogany parquet floors of the formal living and dining rooms which align the marble flooring of the foyer, provide an elegant entry to this exquisite home. SIX generous sized bedrooms and FIVE full bathrooms accompany the fully finished basement with stunning stone fireplace and custom bar. The expansive kitchen offers endless possibilities; featuring a new, NEW 5 burner glass cooktop and NEW dishwasher, double ovens, and gas fireplace. Large family room sits adjacent to the study, rich with custom, wall-to-wall woodwork, accented by the Mahogany floors. The sunroom features ALL new windows, which wrap around the entire room and overlook the lush, green landscaping, providing the perfect opportunity to sit and relax and take in the breathtaking views that will last a lifetime! Additional features include: front & back staircases, 3 additional fireplaces, wet bar, situated directly across conserved land- will never be built on, located in the AWARD WINNING Unionville-Chadds Ford School District.
This property is off market, which means it's not currently listed for sale or rent on Zillow. This may be different from what's available on other websites or public sources.

