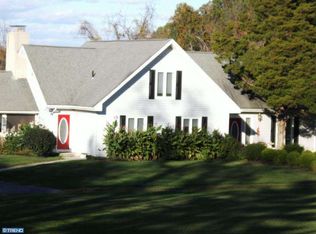1031 Chester Springs Road is situated on a 2.5 Acre private lot with surrounding views of the rolling hills of Chester County. It~s the perfect blank canvas for you to implement your own vision and create your DREAM HOME! As you descend down the driveway you will notice a 2-Car Garage which has inside access, built-ins and a Garage opener. Entering through the front door from the covered porch you will walk into a very spacious and open two-story Foyer with glistening hardwood floors. In the Foyer area is a Powder Room and coat closet. To the left is the formal Living Room which is filled with sun and has wainscoting throughout. Heading into the Dining Room you will notice the hardwood floors and access to the Deck and Kitchen. The Gourmet Kitchen has an extra-large Island, tile flooring, built in desk, pantry closet, dishwasher, wall oven and cooktop. There is also an additional Breakfast Area beside the kitchen with a vaulted ceiling and access to the Deck. The two-story Family Room is a step down from the Kitchen and Foyer and boasts hardwood floors and a beautiful floor-to-ceiling stone fireplace. Finishing the main level is the Laundry Room with utility tub. Upstairs, there are 4 Bedrooms and 2 Full Baths. The Master Bedroom is spacious and sun-lit with vaulted ceiling and walk in closet. The Master Bathroom features tile flooring, double bowl vanity, soaking tub and a shower stall. There are three additional well sized Bedrooms, one of the three being extra large with two spacious closets. The Hall Bath features a double bowl vanity as well and a shower/tub combination. Completing this home is the large walkout level basement, just waiting to be finished! This home is conveniently located near Routes 113 and 401 yet tucked away for a feeling of total seclusion. It is being sold as-is but inspections are welcomed.
This property is off market, which means it's not currently listed for sale or rent on Zillow. This may be different from what's available on other websites or public sources.
