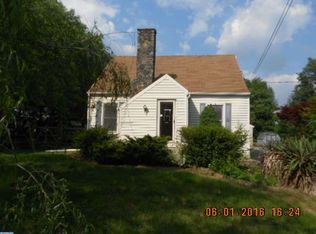A huge L shaped lot surrounds this adorable 3/4 bedroom Cape Cod, with replacement windows and newer modern Eat-in Kitchen with newer refrigerator and plant window, ceiling fan, built in microwave and double oven. First Floor: Living room w/OE, dining room or Bedroom, front Master Bedroom, Hall bath and Kitchen w/OE to covered deck and expansive back yard with shed (as is). Second floor: 2 bedrooms. Full, unfinished basement. New roof and water line as of 2018.
This property is off market, which means it's not currently listed for sale or rent on Zillow. This may be different from what's available on other websites or public sources.

