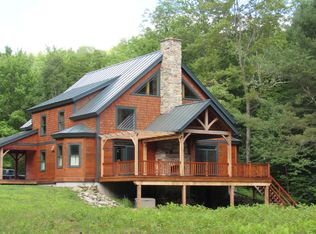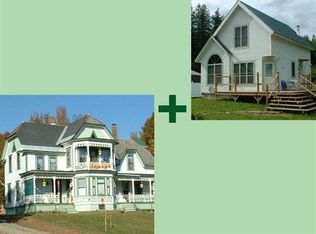AT THE GATEWAY TO THE FAMED CHATEAUGUAY RECREATION AREA, IS A VERMONT LOG CABIN DESIGNED FOR COMFORT AND ENTERTAINING! FEATURING A LARGE GROUND LEVEL PRIMARY BEDROOM SUITE, A COMFORTABLE LIVING ROOM WITH FIREPLACE, AN ATTRACTIVE KITCHEN AND MULTIPLE ADDITIONAL ROOMS TO CHOOSE FROM, ON 2 LEVELS, FOR USE AS BEDROOMS OR FOR SOCIALIZING. A LARGE REAR DECK INCLUDES A HOT TUB AND THE AMBIENCE OF A CASCADING STREAM. A WONDERFUL VERMONT VACATION DESTINATION WHICH IS CONVENIENT TO SKIING, SNOWMOBILING, HIKING, CROSS COUNTRY SKIING AND WALKING IN THE WOODS!
This property is off market, which means it's not currently listed for sale or rent on Zillow. This may be different from what's available on other websites or public sources.


