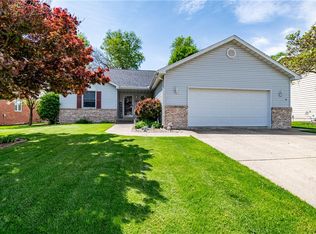Custom built ranch with open concept, cathedral ceilings and a full basement. This perfect home is wrapped with beautiful landscaping. Large kitchen open to breakfast room and large living room with skylights and cathedral ceilings. The sun room has lots of windows and overlooks a private back yard. The dining room has ample room for a large table and hutch. This home is unique offering two master bedrooms. They are located on opposite ends of the home. The full basement is stubbed for a bath if the new owner needs more living space. The garage has recently been updated with a new epoxy concrete floor. This Steve Lewis home has all of the amenities a home owner needs. Lots of storage. The roof is approximately 5 years old. Nothing to do but to move-in and enjoy.
This property is off market, which means it's not currently listed for sale or rent on Zillow. This may be different from what's available on other websites or public sources.

