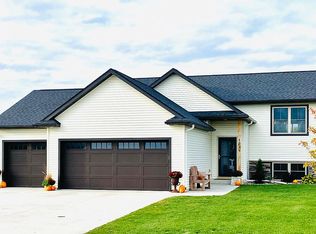Closed
$420,000
1031 Bucknell Ct, Spring Valley, MN 55975
4beds
2,623sqft
Single Family Residence
Built in 2019
0.37 Acres Lot
$428,100 Zestimate®
$160/sqft
$3,306 Estimated rent
Home value
$428,100
Estimated sales range
Not available
$3,306/mo
Zestimate® history
Loading...
Owner options
Explore your selling options
What's special
Charming 2019 home, featuring 4 bedrooms, 3 1/2 baths. Enter into eye catching 14-foot ceilings throughout kitchen, dining, and living room, creating a sense of airy sophistication. The convenience of a main floor primary bedroom and laundry enhances its practicality. Outside, the spacious fenced yard is designed for both privacy and entertainment. Enjoy gatherings on the stamped concrete patio under a stylish pergola, complemented by a rubber mulch play area featuring a rainbow swing set. Additional amenities include a storage shed and a sprinkler system, ensuring ease of maintenance. Preferred closing date late October
Zillow last checked: 8 hours ago
Listing updated: October 31, 2025 at 11:17pm
Listed by:
Tiffany Mundfrom 507-251-2198,
Property Brokers of Minnesota
Bought with:
Jonah Gehrt
Real Broker, LLC.
Source: NorthstarMLS as distributed by MLS GRID,MLS#: 6559157
Facts & features
Interior
Bedrooms & bathrooms
- Bedrooms: 4
- Bathrooms: 4
- Full bathrooms: 1
- 3/4 bathrooms: 2
- 1/2 bathrooms: 1
Bedroom 1
- Level: Main
- Area: 168 Square Feet
- Dimensions: 12 x 14
Bedroom 2
- Level: Basement
- Area: 121 Square Feet
- Dimensions: 11x11
Bedroom 3
- Level: Upper
- Area: 108 Square Feet
- Dimensions: 12 x 9
Bedroom 4
- Level: Upper
- Area: 144 Square Feet
- Dimensions: 16 x 9
Family room
- Level: Basement
- Area: 520 Square Feet
- Dimensions: 26x20
Living room
- Level: Main
- Area: 300 Square Feet
- Dimensions: 20 x 15
Heating
- Forced Air
Cooling
- Central Air
Appliances
- Included: Air-To-Air Exchanger, Dishwasher, Dryer, Microwave, Range, Refrigerator, Stainless Steel Appliance(s), Washer
Features
- Basement: Egress Window(s),Finished,Full,Concrete,Sump Pump
- Has fireplace: No
Interior area
- Total structure area: 2,623
- Total interior livable area: 2,623 sqft
- Finished area above ground: 1,543
- Finished area below ground: 905
Property
Parking
- Total spaces: 3
- Parking features: Attached, Concrete
- Attached garage spaces: 3
- Details: Garage Dimensions (31x23)
Accessibility
- Accessibility features: None
Features
- Levels: Two
- Stories: 2
- Patio & porch: Front Porch, Patio
- Fencing: Full,Wood
Lot
- Size: 0.37 Acres
- Dimensions: 85 x 191
Details
- Additional structures: Storage Shed
- Foundation area: 1064
- Parcel number: 361138000
- Zoning description: Residential-Single Family
Construction
Type & style
- Home type: SingleFamily
- Property subtype: Single Family Residence
Materials
- Other, Vinyl Siding, Frame
- Roof: Age 8 Years or Less,Asphalt
Condition
- Age of Property: 6
- New construction: No
- Year built: 2019
Utilities & green energy
- Electric: Circuit Breakers
- Gas: Natural Gas
- Sewer: City Sewer/Connected
- Water: City Water/Connected
Community & neighborhood
Location
- Region: Spring Valley
- Subdivision: Bucknell First Sub
HOA & financial
HOA
- Has HOA: No
Price history
| Date | Event | Price |
|---|---|---|
| 10/31/2024 | Sold | $420,000-3.4%$160/sqft |
Source: | ||
| 8/17/2024 | Pending sale | $435,000$166/sqft |
Source: | ||
| 7/27/2024 | Price change | $435,000-2.2%$166/sqft |
Source: | ||
| 6/25/2024 | Listed for sale | $445,000+37%$170/sqft |
Source: | ||
| 10/16/2020 | Sold | $324,900$124/sqft |
Source: | ||
Public tax history
| Year | Property taxes | Tax assessment |
|---|---|---|
| 2024 | $5,188 +0.2% | $356,641 +8.8% |
| 2023 | $5,180 +23.9% | $327,800 -7.3% |
| 2022 | $4,182 +106.8% | $353,700 +35.7% |
Find assessor info on the county website
Neighborhood: 55975
Nearby schools
GreatSchools rating
- 8/10Kingsland Elementary SchoolGrades: PK-6Distance: 0.8 mi
- 6/10Kingsland Senior High SchoolGrades: 7-12Distance: 0.8 mi

Get pre-qualified for a loan
At Zillow Home Loans, we can pre-qualify you in as little as 5 minutes with no impact to your credit score.An equal housing lender. NMLS #10287.
Sell for more on Zillow
Get a free Zillow Showcase℠ listing and you could sell for .
$428,100
2% more+ $8,562
With Zillow Showcase(estimated)
$436,662