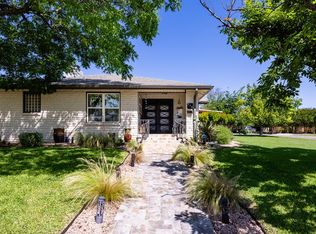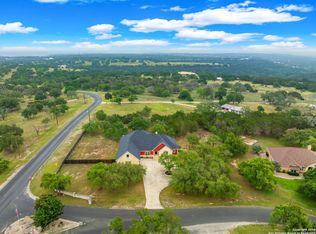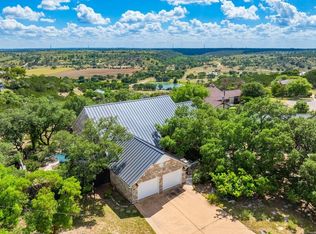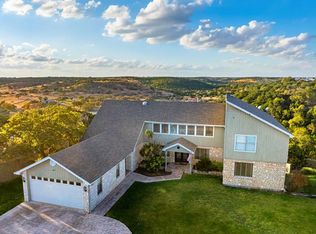Price just improved-your dream home is now an even better value! Nestled in desirable Bluebell Estates, this stunning white stone home spans two residential lots, offering the perfect combination of in-town convenience & the serenity of country living-just a short walk to scenic Town Creek, ideal for kayaking & fishing right out your back door. Step inside to find beautiful hardwood floors, two stone wood-burning fireplaces, with custom built-ins throughout. The chef's kitchen is a culinary dream, featuring a built-in KitchenAid refrigerator, Wolf range, built-in KitchenAid oven with warming drawer-perfect for family meals or entertaining. The luxurious primary suite includes a spa-like ensuite with a frameless glass shower, soaking tub, & a closet with floor-to-ceiling custom built-ins. A second bedroom & full bath on the main level offer flexibility for multi-generational living. Entertain with ease on the oversized flagstone-covered back porch, complete with an outdoor kitchen, or relax in the courtyard by the firepit surrounded by multiple seating areas. The secondary living area boasts soaring two-story ceilings, a custom wet bar with copper accents, a show-stopping stone fireplace, & a dramatic iron chandelier. A hidden staircase leads to a media room along with two additional walk-in storage closets. Enjoy the built-in sound system extending from indoor living spaces to the back porch & hillside firepit, where rock speakers enhance every gathering. This one-of-a-kind home effortlessly blends luxury, comfort, and functionality-your perfect Hill Country lifestyle awaits!
Pending
Price cut: $25K (11/18)
$625,000
1031 Bluebell Road, Kerrville, TX 78028
4beds
4,215sqft
Est.:
Single Family Residence
Built in 2000
0.74 Acres Lot
$-- Zestimate®
$148/sqft
$6/mo HOA
What's special
Show-stopping stone fireplaceScenic town creekResidential lotsOutdoor kitchenBeautiful hardwood floorsCustom built-insFloor-to-ceiling custom built-ins
- 207 days |
- 312 |
- 22 |
Zillow last checked: 8 hours ago
Listing updated: December 22, 2025 at 10:00am
Listed by:
Bizzy Darling TREC #648521 (210) 394-5887,
Coldwell Banker D'Ann Harper
Source: LERA MLS,MLS#: 1874062
Facts & features
Interior
Bedrooms & bathrooms
- Bedrooms: 4
- Bathrooms: 4
- Full bathrooms: 4
Primary bedroom
- Features: Split, Outside Access, Walk-In Closet(s), Full Bath
- Area: 238
- Dimensions: 17 x 14
Bedroom 2
- Area: 130
- Dimensions: 13 x 10
Bedroom 3
- Area: 143
- Dimensions: 13 x 11
Bedroom 4
- Area: 143
- Dimensions: 13 x 11
Primary bathroom
- Features: Tub/Shower Separate, Double Vanity
- Area: 126
- Dimensions: 14 x 9
Dining room
- Area: 180
- Dimensions: 15 x 12
Family room
- Area: 440
- Dimensions: 22 x 20
Kitchen
- Area: 196
- Dimensions: 14 x 14
Living room
- Area: 289
- Dimensions: 17 x 17
Office
- Area: 169
- Dimensions: 13 x 13
Heating
- Central, Electric
Cooling
- Ceiling Fan(s), Three+ Central
Appliances
- Included: Built-In Oven, Microwave, Range, Gas Cooktop, Indoor Grill, Refrigerator, Disposal, Dishwasher, Water Softener Owned, Vented Exhaust Fan, Electric Water Heater, Gas Water Heater, Double Oven, 2+ Water Heater Units
- Laundry: Main Level, Washer Hookup, Dryer Connection
Features
- Two Living Area, Separate Dining Room, Eat-in Kitchen, Two Eating Areas, Breakfast Bar, Study/Library, Media Room, Shop, Utility Room Inside, High Ceilings, Open Floorplan, Walk-In Closet(s), Master Downstairs, Ceiling Fan(s), Chandelier, Wet Bar, Solid Counter Tops, Custom Cabinets
- Flooring: Carpet, Ceramic Tile, Wood
- Windows: Double Pane Windows
- Has basement: No
- Attic: Pull Down Storage
- Number of fireplaces: 2
- Fireplace features: Two, Living Room
Interior area
- Total interior livable area: 4,215 sqft
Video & virtual tour
Property
Parking
- Total spaces: 2
- Parking features: Two Car Garage, Garage Door Opener
- Garage spaces: 2
Features
- Levels: Two
- Stories: 2
- Patio & porch: Patio, Covered
- Pool features: None
- Has view: Yes
- View description: County VIew
Lot
- Size: 0.74 Acres
- Features: 1/2-1 Acre, Sloped, Sidewalks
- Residential vegetation: Mature Trees
Details
- Additional structures: Shed(s)
- Parcel number: 61568
Construction
Type & style
- Home type: SingleFamily
- Property subtype: Single Family Residence
Materials
- Stone, Stucco
- Foundation: Slab
- Roof: Metal
Condition
- Pre-Owned
- New construction: No
- Year built: 2000
Community & HOA
Community
- Features: None
- Security: Security System Owned
- Subdivision: Bluebell Estates
HOA
- Has HOA: Yes
- HOA fee: $75 annually
- HOA name: BLUEBELL ESTATES
Location
- Region: Kerrville
Financial & listing details
- Price per square foot: $148/sqft
- Tax assessed value: $790,689
- Annual tax amount: $14,612
- Price range: $625K - $625K
- Date on market: 6/19/2025
- Cumulative days on market: 374 days
- Listing terms: Conventional,VA Loan,Cash
Estimated market value
Not available
Estimated sales range
Not available
Not available
Price history
Price history
| Date | Event | Price |
|---|---|---|
| 12/22/2025 | Pending sale | $625,000$148/sqft |
Source: | ||
| 11/18/2025 | Price change | $625,000-3.8%$148/sqft |
Source: | ||
| 10/17/2025 | Price change | $650,000-3.7%$154/sqft |
Source: | ||
| 9/23/2025 | Price change | $675,000-3.6%$160/sqft |
Source: | ||
| 8/21/2025 | Price change | $699,900-4.8%$166/sqft |
Source: KVMLS #119622 Report a problem | ||
Public tax history
Public tax history
| Year | Property taxes | Tax assessment |
|---|---|---|
| 2024 | $13,765 +153% | $790,689 +6.7% |
| 2023 | $5,441 -19.4% | $740,725 +10% |
| 2022 | $6,755 +11.5% | $673,386 +10% |
Find assessor info on the county website
BuyAbility℠ payment
Est. payment
$3,730/mo
Principal & interest
$2937
Property taxes
$568
Other costs
$225
Climate risks
Neighborhood: 78028
Nearby schools
GreatSchools rating
- 6/10Starkey Elementary SchoolGrades: K-5Distance: 0.7 mi
- 6/10Peterson Middle SchoolGrades: 6-8Distance: 2.8 mi
- 6/10Tivy High SchoolGrades: 9-12Distance: 3.1 mi
Schools provided by the listing agent
- Elementary: Starkey
- Middle: Peterson
- High: Tivy
- District: Kerrville.
Source: LERA MLS. This data may not be complete. We recommend contacting the local school district to confirm school assignments for this home.
- Loading




