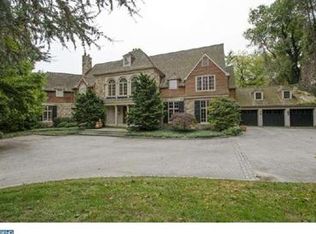Hidden on one of the Main Line's most coveted streets, this extraordinary Northside Bryn Mawr estate situated on 2.79 spectacular acres, offers tremendous privacy amidst the formal English gardens and hardscaping that perfectly complement the Durham & Irvine-designed home. Originating out of Walter Durham's earliest work, which is considered his best and most stylized, this prized home evokes the spirit of an English country manor home. Several additions in the early 90's enhanced and added generously-proportioned living spaces to optimize comfort for the entire family, with an ideal open flow for large-scale or casual entertaining. Enter through the gated, stone entrance columns to the stone-walled Belgium block motor court enhanced by the front stone fountain and statuary. Originally designed for entertaining and a more formal lifestyle, its many additions have made it perfectly suited for today's more casual living. With the pool, pool house and paddle court, as well as multiple secluded flagstone patios, it's easy to imagine summers filled with fun or just relaxation in a resort-like environment. A traverse Entrance Foyer with formal Powder Room and enclosed bar area lead to the step down Living Room with fireplace and French doors leading to a sun-filled Music Room (which could also be used as an office or sun room). The formal Dining Room opens into the Family Room so guests can retire in comfort for coffee and dessert. The large island Kitchen flows into the Breakfast Room which is bathed in sunlight and overlooks the pool and English gardens designed by the renowned Gale Nurseries. From here, enter a glass enclosed hallway to the newest addition to this magnificent home. The 2 story Library is spectacular and truly one-of-a-kind and simply must be seen to be appreciated. The second floor boasts a renovated Master Suite with his and her Bathrooms and closets, and a full dressing room. There are 3 other en-suite Bedrooms plus a mirrored Exercise Room with stairs that lead to the garage. The Third Floor is finished as a Playroom but could easily be a fifth bedroom with ample room to add another full bath. Additional storage space and closets finish this floor. A spectacular yet comfortable home with breathtaking outdoor spaces.
This property is off market, which means it's not currently listed for sale or rent on Zillow. This may be different from what's available on other websites or public sources.
