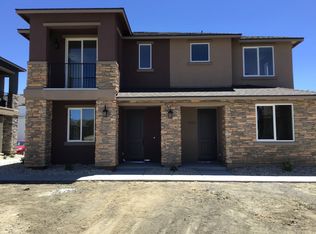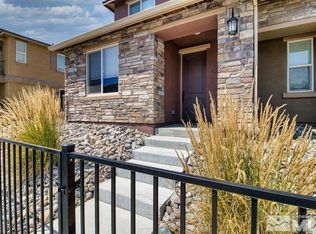Closed
$405,000
1031 Arbor Rd, Carson City, NV 89701
3beds
1,511sqft
Townhouse
Built in 2018
1,306.8 Square Feet Lot
$403,600 Zestimate®
$268/sqft
$2,261 Estimated rent
Home value
$403,600
$359,000 - $452,000
$2,261/mo
Zestimate® history
Loading...
Owner options
Explore your selling options
What's special
Welcome home to Arbor Villas. Just an eagle’s flight from the Sierra Nevada mountains, this comfortably designed 3 bedroom 2 ½ bath townhome with 2 car garage was a model unit for the development, and is now available for its first residents! Nestled in the heart of Carson City with close proximity to shopping, restaurants, parks, Carson Middle and High Schools and the I-580 corridor (but not too close), this home features granite countertops, Luxury Vinyl Plank and carpet flooring., Should you or your client be interested in submitting an offer on both 1029 and 1031 Arbor Road, Seller is prepared to discount both properties by $5,000.
Zillow last checked: 8 hours ago
Listing updated: July 03, 2025 at 02:30pm
Listed by:
Laura Spear S.192432 775-815-1279,
Chase International-Damonte
Bought with:
Alex Zujovich, B.142993
Call It Closed International
Source: NNRMLS,MLS#: 240015687
Facts & features
Interior
Bedrooms & bathrooms
- Bedrooms: 3
- Bathrooms: 3
- Full bathrooms: 2
- 1/2 bathrooms: 1
Heating
- Forced Air, Natural Gas
Cooling
- Central Air, Refrigerated
Appliances
- Included: Dishwasher, Disposal, Gas Cooktop, Gas Range, Microwave
- Laundry: Laundry Area, Laundry Room, Shelves
Features
- Ceiling Fan(s), Smart Thermostat
- Flooring: Carpet, Tile, Vinyl
- Windows: Blinds, Double Pane Windows, Vinyl Frames
- Has basement: No
- Has fireplace: No
Interior area
- Total structure area: 1,511
- Total interior livable area: 1,511 sqft
Property
Parking
- Total spaces: 2
- Parking features: Attached, Garage, Garage Door Opener
- Attached garage spaces: 2
Features
- Stories: 2
- Exterior features: None
- Fencing: Front Yard,Partial
- Has view: Yes
- View description: Mountain(s), Peek
Lot
- Size: 1,306 sqft
- Features: Level
Details
- Parcel number: 00437118
- Zoning: MFA
Construction
Type & style
- Home type: Townhouse
- Property subtype: Townhouse
- Attached to another structure: Yes
Materials
- Stucco, Masonry Veneer
- Foundation: Crawl Space
- Roof: Composition,Pitched,Shingle
Condition
- New construction: No
- Year built: 2018
Utilities & green energy
- Sewer: Public Sewer
- Water: Public
- Utilities for property: Cable Available, Electricity Available, Internet Available, Natural Gas Available, Phone Available, Sewer Available, Water Available, Cellular Coverage, Water Meter Installed
Community & neighborhood
Security
- Security features: Smoke Detector(s)
Location
- Region: Carson City
- Subdivision: Arbor Villas Phase 1
HOA & financial
HOA
- Has HOA: Yes
- HOA fee: $80 monthly
- Amenities included: Maintenance Grounds
- Association name: Associa Sierra North
Other
Other facts
- Listing terms: Cash,Conventional,FHA
Price history
| Date | Event | Price |
|---|---|---|
| 6/27/2025 | Sold | $405,000-2.4%$268/sqft |
Source: | ||
| 5/15/2025 | Contingent | $415,000$275/sqft |
Source: | ||
| 4/23/2025 | Pending sale | $415,000$275/sqft |
Source: | ||
| 4/14/2025 | Price change | $415,000-1.2%$275/sqft |
Source: | ||
| 12/31/2024 | Listed for sale | $420,000+36.7%$278/sqft |
Source: | ||
Public tax history
Tax history is unavailable.
Neighborhood: 89701
Nearby schools
GreatSchools rating
- 7/10Grace Bordewich Mildred Bray Elementary SchoolGrades: PK-5Distance: 0.9 mi
- 6/10Carson Middle SchoolGrades: 6-8Distance: 1.3 mi
- 5/10Carson High SchoolGrades: 9-12Distance: 1 mi
Schools provided by the listing agent
- Elementary: Bordewich-Bray
- Middle: Carson
- High: Carson
Source: NNRMLS. This data may not be complete. We recommend contacting the local school district to confirm school assignments for this home.
Get a cash offer in 3 minutes
Find out how much your home could sell for in as little as 3 minutes with a no-obligation cash offer.
Estimated market value
$403,600
Get a cash offer in 3 minutes
Find out how much your home could sell for in as little as 3 minutes with a no-obligation cash offer.
Estimated market value
$403,600

