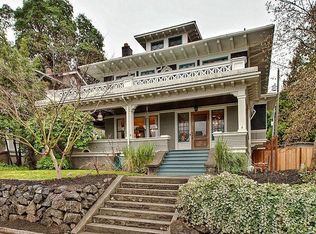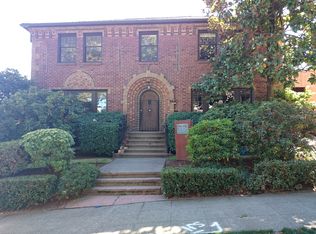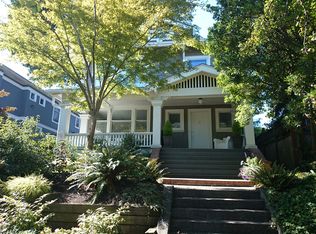FOR A 24 HOUR RECORDED AUDIO TOUR CALL: 1.800.779.4232 X2342 Stately old-world elegance meets modern convenience in this completely updated 1909 Foursquare classic boasting amazing views of Lake Washington, the Bellevue skyline, and the gorgeous Cascade range. Remodel went above and beyond with high-end fixtures, woodwork, millwork, sprinkler system, and intricate details inside (5 roomy bedrooms and 3.75 bathrooms) and out (immaculate landscaping) while maintaining the original charm and grace throughout its 5040 square feet. Rich, warm wood glows everywhere you look: rare quarter-sawn oak, original hardwood floors in the first-floor dining and living areas, box beam ceilings, columnar room dividers, and more. Functional layout welcomes abundant natural light throughout, creating inviting spaces to entertain company or family, prepare meals, and relax in luxury. Usher guests from the warm foyer into the expansive formal dining room for classy dinner parties; invite them to kick back in the great room with a built-in TV, surround sound, and Blu-ray entertainment system; throw open all eight French doors to the open air and serve dinner and drinks on the huge patio or deck (with a view!) in summer months. No matter your event, or late-night craving, the open kitchen is fit for a culinary king, with a tin ceiling, farmer's sink, Viking appliances, and slab granite all complementing pristine white cabinetry. A spacious island could double as a bar or impromptu dining table. Wherever you and your visitors clink glasses, a fireplace is nearby; three of them provide winter warmth and swanky atmosphere. At the end of the day, retire to your indulgent master suite with attached bath, claw-foot tub, walk-in closet, dressing area, and private view deck. Stay-over guests will love the other baths, one featuring a steam room. Customization options abound above and below! Storage space awaits in the finished basement, along with room for the wine connoisseur's upscale cellar. A rare opportunity to call one of Capitol Hill's chic, quiet streets home - where you will be blocks away from trendy restaurants and nightlife, moments from downtown, and minutes from freeway access to all of Puget Sound. Plenty of off-street parking and two designated spots (easily converted to covered carport or garage) is the icing on the cake.
This property is off market, which means it's not currently listed for sale or rent on Zillow. This may be different from what's available on other websites or public sources.


