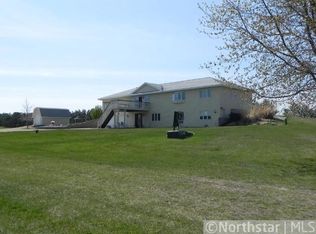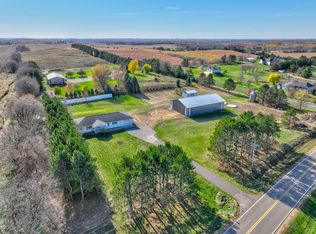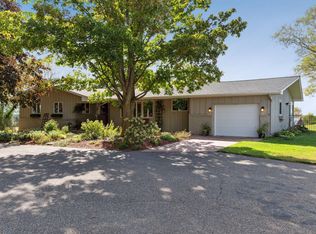Closed
$432,800
1031 100th Ave, Roberts, WI 54023
3beds
2,142sqft
Single Family Residence
Built in 1978
2.22 Acres Lot
$432,400 Zestimate®
$202/sqft
$2,259 Estimated rent
Home value
$432,400
$376,000 - $497,000
$2,259/mo
Zestimate® history
Loading...
Owner options
Explore your selling options
What's special
Live the sweet life in a park-like setting. This well-maintained home sits on 2 acres of mature pines and hardwoods and boasts a newer 40 x 64 shop with 32 x 40 finished, insulated, and heated. The move-in ready home is pristine and has been recently updated with a new roof, deck, washer, dryer, doors, light fixtures, stainless steel appliances, fresh paint & well pressure tank. Plus, all inspections have been done. With room to garden, tap maple trees, pick fruit, or just enjoy the view of the rolling hills from the deck - this kind of privacy (while only 8 miles to 94 and 9 miles to Hudson) does not come along every day.
Zillow last checked: 8 hours ago
Listing updated: May 12, 2025 at 12:31pm
Listed by:
Jennifer J. Johnson 715-690-7308,
Edina Realty, Inc.
Bought with:
Mary Yacoub-Raad
Realty ONE Group SIMPLIFIED
Source: NorthstarMLS as distributed by MLS GRID,MLS#: 6698852
Facts & features
Interior
Bedrooms & bathrooms
- Bedrooms: 3
- Bathrooms: 2
- Full bathrooms: 1
- 1/2 bathrooms: 1
Bedroom 1
- Level: Main
- Area: 180 Square Feet
- Dimensions: 12 x 15
Bedroom 2
- Level: Main
- Area: 120 Square Feet
- Dimensions: 12 x 10
Bedroom 3
- Level: Lower
- Area: 132 Square Feet
- Dimensions: 11 x 12
Deck
- Level: Main
- Area: 192 Square Feet
- Dimensions: 12 x 16
Dining room
- Level: Main
- Area: 90 Square Feet
- Dimensions: 9 x 10
Family room
- Level: Lower
- Area: 368 Square Feet
- Dimensions: 16 x 23
Foyer
- Level: Main
- Area: 48 Square Feet
- Dimensions: 6 x 8
Kitchen
- Level: Main
- Area: 128 Square Feet
- Dimensions: 8 x 16
Living room
- Level: Main
- Area: 300 Square Feet
- Dimensions: 15 x 20
Heating
- Baseboard, Outdoor Boiler
Cooling
- Ductless Mini-Split
Appliances
- Included: Dishwasher, Dryer, Freezer, Gas Water Heater, Microwave, Range, Refrigerator, Stainless Steel Appliance(s), Washer, Water Softener Owned
Features
- Basement: Daylight,Finished,Walk-Out Access
- Has fireplace: No
Interior area
- Total structure area: 2,142
- Total interior livable area: 2,142 sqft
- Finished area above ground: 1,104
- Finished area below ground: 820
Property
Parking
- Total spaces: 6
- Parking features: Attached, Detached, Asphalt, Garage Door Opener, Heated Garage, Insulated Garage
- Attached garage spaces: 6
- Has uncovered spaces: Yes
- Details: Garage Dimensions (20 x 23)
Accessibility
- Accessibility features: None
Features
- Levels: Multi/Split
- Patio & porch: Deck
- Fencing: None
Lot
- Size: 2.22 Acres
- Dimensions: 280 x 294 x 243 x 387
- Features: Many Trees
Details
- Additional structures: Pole Building
- Foundation area: 1038
- Parcel number: 042104630000
- Zoning description: Residential-Single Family
Construction
Type & style
- Home type: SingleFamily
- Property subtype: Single Family Residence
Materials
- Brick/Stone, Metal Siding, Block
- Roof: Age 8 Years or Less
Condition
- Age of Property: 47
- New construction: No
- Year built: 1978
Utilities & green energy
- Gas: Natural Gas, Wood
- Sewer: Private Sewer
- Water: Private
Community & neighborhood
Location
- Region: Roberts
HOA & financial
HOA
- Has HOA: No
Other
Other facts
- Road surface type: Paved
Price history
| Date | Event | Price |
|---|---|---|
| 5/12/2025 | Sold | $432,800+9%$202/sqft |
Source: | ||
| 5/12/2025 | Pending sale | $397,000$185/sqft |
Source: | ||
| 4/11/2025 | Listed for sale | $397,000-27.8%$185/sqft |
Source: | ||
| 11/19/2024 | Sold | $550,000+0%$257/sqft |
Source: | ||
| 10/22/2024 | Pending sale | $549,900$257/sqft |
Source: | ||
Public tax history
| Year | Property taxes | Tax assessment |
|---|---|---|
| 2024 | $5,295 +6.1% | $402,800 +69% |
| 2023 | $4,992 +35.2% | $238,400 0% |
| 2022 | $3,691 +8.6% | $238,500 |
Find assessor info on the county website
Neighborhood: 54023
Nearby schools
GreatSchools rating
- 6/10Saint Croix Central Elementary SchoolGrades: PK-4Distance: 2.5 mi
- 8/10Saint Croix Central Middle SchoolGrades: 5-8Distance: 7.9 mi
- 4/10Saint Croix Central High SchoolGrades: 9-12Distance: 7.3 mi

Get pre-qualified for a loan
At Zillow Home Loans, we can pre-qualify you in as little as 5 minutes with no impact to your credit score.An equal housing lender. NMLS #10287.
Sell for more on Zillow
Get a free Zillow Showcase℠ listing and you could sell for .
$432,400
2% more+ $8,648
With Zillow Showcase(estimated)
$441,048

