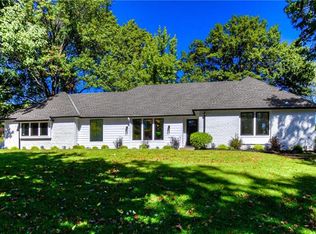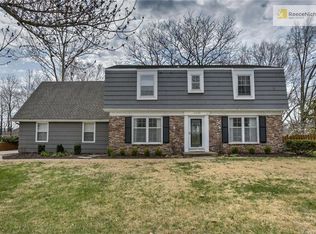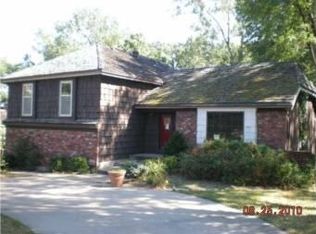Sold
Price Unknown
10309 Overbrook Rd, Leawood, KS 66206
4beds
2,860sqft
Single Family Residence
Built in 1961
0.35 Acres Lot
$691,000 Zestimate®
$--/sqft
$3,502 Estimated rent
Home value
$691,000
$656,000 - $739,000
$3,502/mo
Zestimate® history
Loading...
Owner options
Explore your selling options
What's special
Amazing sprawling Ranch Style Home on Large Cul-de-sac Lot! It's a 10!!! Leawood Estates, New exterior and interior paint, new gutter guards, new driveway, some new lighting, new kitchen back splash, New carpet in basement, New hallway full bath, New white Oak hardwoods main floor, circle driveway, New landscaping, new main floor laundry and one in basement too. Three bedrooms and two full baths main floor, 4th bedroom and full bath, plus bar, and rec room in finished basement. Walkout main floor to gorgeous patio, and fenced yard. Don't wait! You'll love it!
Zillow last checked: 8 hours ago
Listing updated: March 28, 2024 at 08:48am
Listing Provided by:
Jodie Brethour 913-908-3922,
Compass Realty Group
Bought with:
Elaina Sansone, 2012038155
ReeceNichols-KCN
Source: Heartland MLS as distributed by MLS GRID,MLS#: 2470952
Facts & features
Interior
Bedrooms & bathrooms
- Bedrooms: 4
- Bathrooms: 3
- Full bathrooms: 3
Primary bedroom
- Level: Main
- Dimensions: 15 x 14
Bedroom 2
- Level: Main
- Dimensions: 10 x 12
Bedroom 3
- Features: Ceramic Tiles, Solid Surface Counter
- Level: Main
Bedroom 4
- Features: Walk-In Closet(s)
- Level: Lower
- Dimensions: 12 x 18
Primary bathroom
- Features: Ceramic Tiles, Solid Surface Counter
- Level: Main
Bathroom 4
- Features: Ceramic Tiles, Shower Only
- Level: Lower
Dining room
- Features: Built-in Features
- Level: Main
- Dimensions: 13 x 12
Hearth room
- Features: Fireplace
- Level: Main
- Dimensions: 19 x 15
Kitchen
- Features: Ceramic Tiles, Kitchen Island, Pantry, Solid Surface Counter
- Level: Main
- Dimensions: 12 x 15
Laundry
- Features: Built-in Features
- Level: Lower
- Dimensions: 13 x 9
Living room
- Level: Main
- Dimensions: 15 x 18
Recreation room
- Features: Built-in Features, Fireplace, Solid Surface Counter, Wet Bar
- Level: Lower
- Dimensions: 20 x 24
Heating
- Forced Air
Cooling
- Electric
Appliances
- Included: Cooktop, Dishwasher, Disposal, Humidifier, Microwave, Refrigerator, Gas Range, Stainless Steel Appliance(s)
- Laundry: Laundry Room, Lower Level
Features
- Kitchen Island, Pantry, Smart Thermostat, Stained Cabinets, Vaulted Ceiling(s), Walk-In Closet(s), Wet Bar
- Flooring: Concrete, Tile, Wood
- Windows: Skylight(s), Thermal Windows
- Basement: Basement BR,Egress Window(s),Finished,Sump Pump
- Number of fireplaces: 2
- Fireplace features: Basement, Gas, Hearth Room, Fireplace Equip, Fireplace Screen
Interior area
- Total structure area: 2,860
- Total interior livable area: 2,860 sqft
- Finished area above ground: 1,660
- Finished area below ground: 1,200
Property
Parking
- Total spaces: 2
- Parking features: Garage Door Opener, Garage Faces Side
- Garage spaces: 2
Features
- Patio & porch: Patio
- Exterior features: Fire Pit
Lot
- Size: 0.35 Acres
- Features: Cul-De-Sac, Level
Details
- Parcel number: HP320000000948
Construction
Type & style
- Home type: SingleFamily
- Architectural style: Traditional
- Property subtype: Single Family Residence
Materials
- Frame
- Roof: Composition
Condition
- Year built: 1961
Utilities & green energy
- Sewer: Public Sewer
- Water: Public
Community & neighborhood
Location
- Region: Leawood
- Subdivision: Leawood Estates
Other
Other facts
- Ownership: Private
Price history
| Date | Event | Price |
|---|---|---|
| 3/28/2024 | Sold | -- |
Source: | ||
| 2/10/2024 | Pending sale | $630,000$220/sqft |
Source: | ||
| 2/1/2024 | Listed for sale | $630,000+21.2%$220/sqft |
Source: | ||
| 2/28/2022 | Sold | -- |
Source: | ||
| 2/1/2022 | Pending sale | $519,950$182/sqft |
Source: | ||
Public tax history
| Year | Property taxes | Tax assessment |
|---|---|---|
| 2024 | $6,906 +8.3% | $65,182 +9% |
| 2023 | $6,380 +14.1% | $59,789 +13.9% |
| 2022 | $5,589 | $52,509 +12.2% |
Find assessor info on the county website
Neighborhood: 66206
Nearby schools
GreatSchools rating
- 8/10Brookwood Elementary SchoolGrades: PK-6Distance: 0.8 mi
- 7/10Indian Woods Middle SchoolGrades: 7-8Distance: 2.5 mi
- 7/10Shawnee Mission South High SchoolGrades: 9-12Distance: 2.3 mi
Schools provided by the listing agent
- Elementary: Brookwood
- Middle: Indian Woods
- High: SM South
Source: Heartland MLS as distributed by MLS GRID. This data may not be complete. We recommend contacting the local school district to confirm school assignments for this home.
Get a cash offer in 3 minutes
Find out how much your home could sell for in as little as 3 minutes with a no-obligation cash offer.
Estimated market value$691,000
Get a cash offer in 3 minutes
Find out how much your home could sell for in as little as 3 minutes with a no-obligation cash offer.
Estimated market value
$691,000


