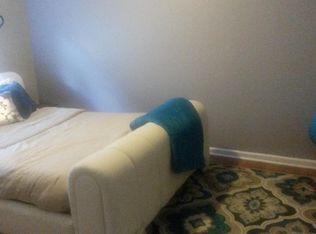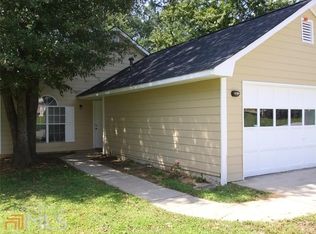Conveniently located between Jonesboro and Fayetteville & just moments from HWY 19/41 (Tara BLVD), shopping, restaurants, and schools, this cozy ranch home is move in ready. New carpet & new paint make this an easy move in! As you approach, you are welcomed by a beautifully sodded lawn with a well maintained house exterior. Once inside you will find an open concept floor-plan with living room, dining room, breakfast area, kitchen, laundry, owners suite with ensuite bath, 2 guest bedrooms and a guest bathroom. The backyard is large and ready for entertaining or any other activity that you would like. If you are looking for an easy maintenance ranch home then this is your house!
This property is off market, which means it's not currently listed for sale or rent on Zillow. This may be different from what's available on other websites or public sources.

